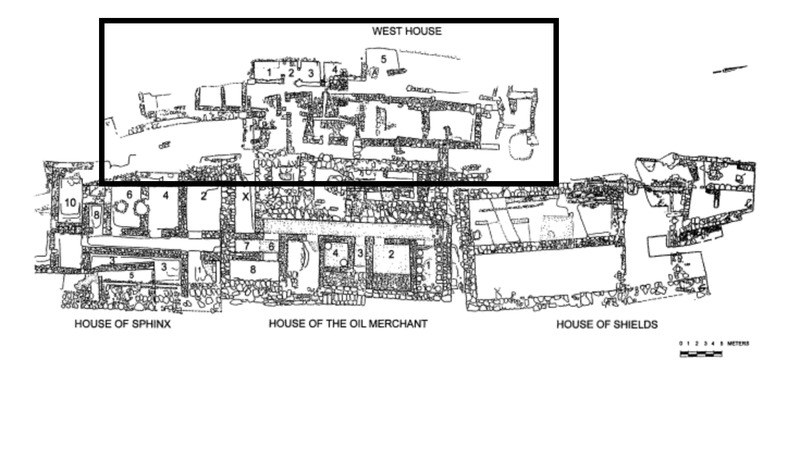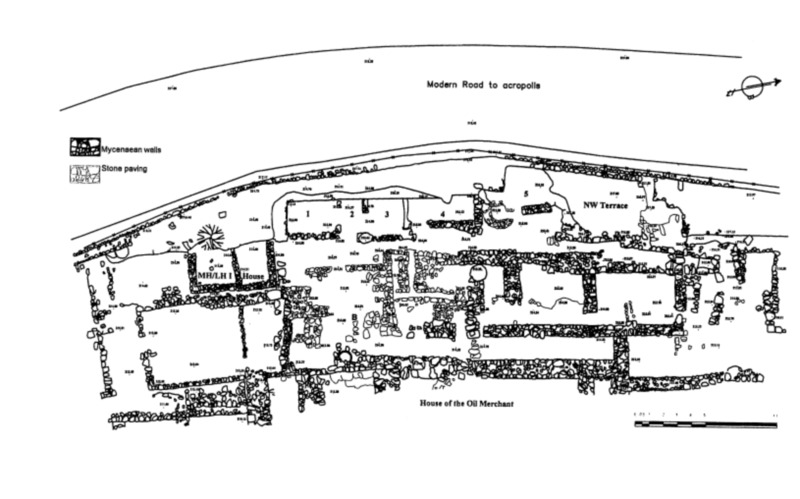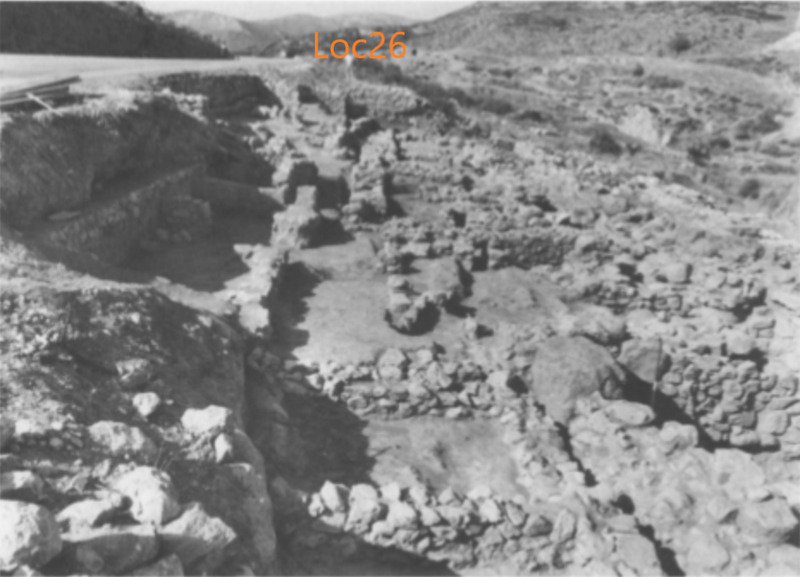West House at Mycenae
Code name (Unique Key)
Loc26
Site
Mycenae
Area
Lower city at Mycenae
Building
West House at Mycenae
General type of building
Other
General functions of the building
Other
General description of the location
West House is a ground floor building at the Lower City south of Grave Circle B at Mycenae constructed on a levelled rock surface and divided into two sections east and west. The east section consisted of a megaron with an open paved court to the south while the west sector consisted of a narrow corridor off which a serries of five rooms opened out to the west.
Media legend and metadata
Plan_Myc_Loc26_001
Plan_Myc_Loc_26_002
Plan_Myc_Loc_26_002
Linked resources
-
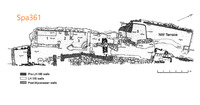 West Wing of West House Building consists of a low narrow corridor, running...
West Wing of West House Building consists of a low narrow corridor, running... -
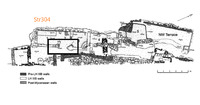 The entrance in the architectural unit consisted by the Rooms 1-3 was provi...
The entrance in the architectural unit consisted by the Rooms 1-3 was provi... -
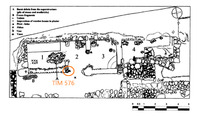
-
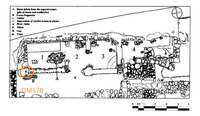
-
-
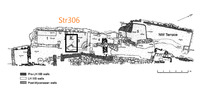 The doorjambs and the door itself was made of wood carbonized fragments car...
The doorjambs and the door itself was made of wood carbonized fragments car... -
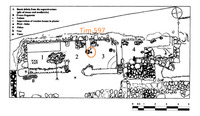 A stone slab was placed at the bottom of this small hole which was discove...
A stone slab was placed at the bottom of this small hole which was discove... -
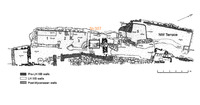 The narrow wooden door of the room would probably open outwards. There is a...
The narrow wooden door of the room would probably open outwards. There is a... -
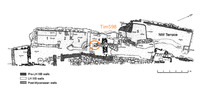
-
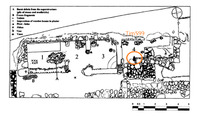 The pivot hole was located nearer to the inner face of the east wall of the...
The pivot hole was located nearer to the inner face of the east wall of the... -
It was found in the lower layer of the hearth deposit located just outside ...
-
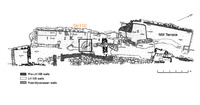 The deposit in the hearth was 0.60m. above the floor level contained two la...
The deposit in the hearth was 0.60m. above the floor level contained two la... -
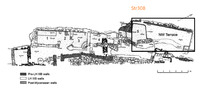 No traces of a Mycenaean floor surface was recorded in the area. At the nor...
No traces of a Mycenaean floor surface was recorded in the area. At the nor... -
 The remains of a carbonized beam possibly fallen from the roof of the house...
The remains of a carbonized beam possibly fallen from the roof of the house... -
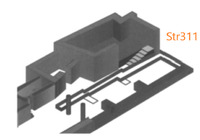 6 steps 0.15 m (average propable H) x 0.40m. (propable W) each step. The la...
6 steps 0.15 m (average propable H) x 0.40m. (propable W) each step. The la... -
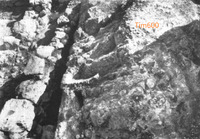
-
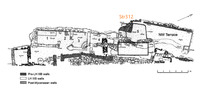 In front of Room 5 a trodden earth floor laid directly over the bedrock is ...
In front of Room 5 a trodden earth floor laid directly over the bedrock is ... -
One or two carbonized beams were discovered directly on the bedrock (from t...

