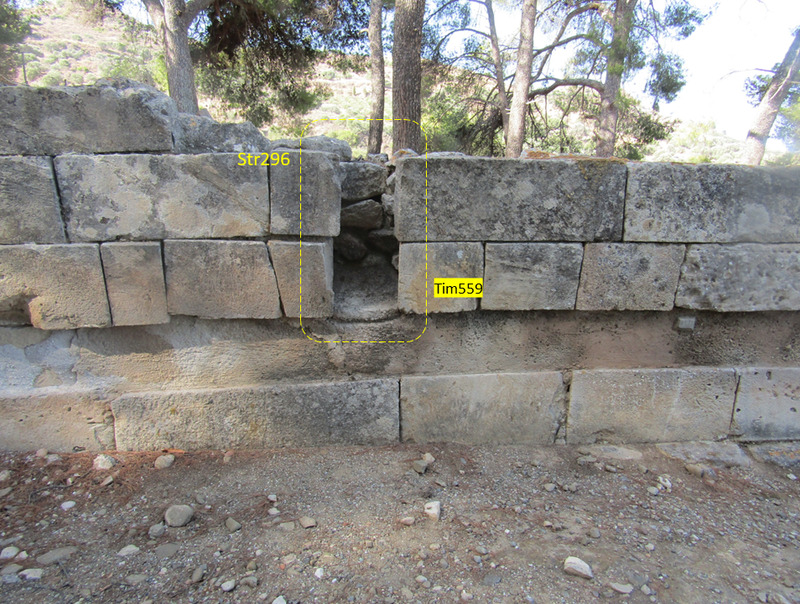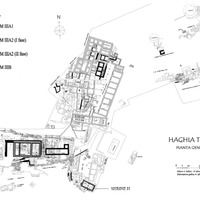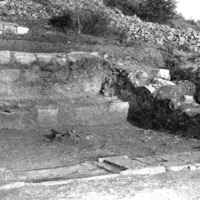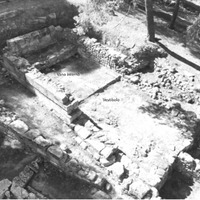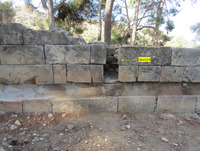Str296
Code name (Unique Key)
Str296
Type of structural unit
Vertical timber reinforcement system of masonry
List of related timber evidence
Chase in a wall
Location code
Space code
List of chronological phases
Late Minoan III A2 (1350-1300)
Position in the space
Northern external wall
Preserved height
0.53 (0.78 with also the height of horizontal timber)
Preserved length
0.195
Preserved width
0.275
Number of vertical timber pairs
It is preserved one vertical cuvity in the wall and the corner pier of the building inside the wall
Distance of vertical timber elements / pairs (between and from the ends of the wall)
2.19 m from the north-east corner pier
Type of masonry of the wall
Ashlar
Connection of the vertical timber reinforcement system with surrounding structural units (walls, floor above, polythyra, etc.)
The vertical timber reinforcement system is connected with horizontal timber reinforcement system in the same wall
Current state of preservation
Partly restored
Method of documentation
On site
Bibliographical
General description of the vertical timber reinforcement system
The vertical cuvity is directly connected with the horizontal one; it is preserved in height for two course of ashlar above the horizontal cuvity
Media legend and metadata
Photo_Tri_Str296_001

