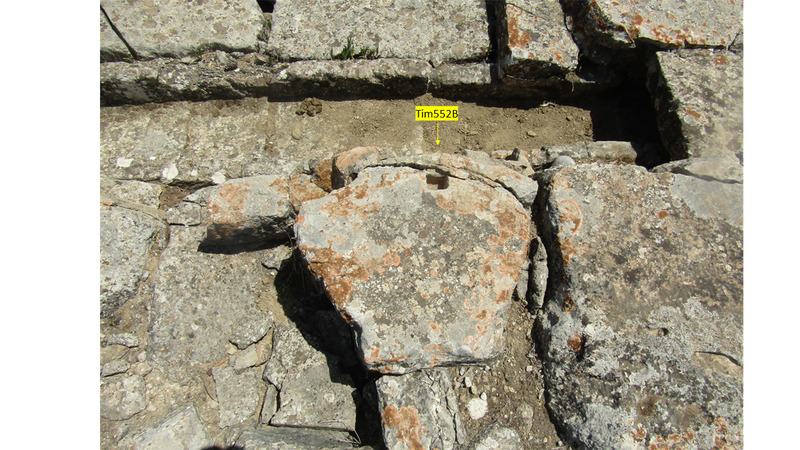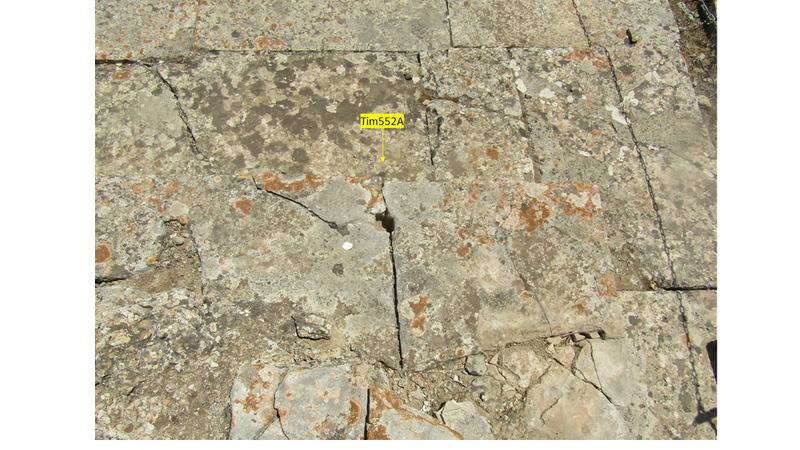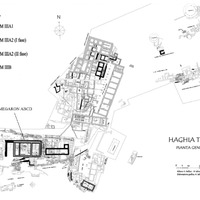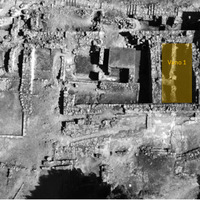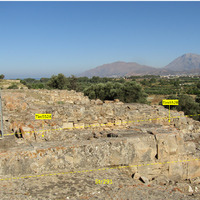Tim552
Code name (Unique Key)
Tim552
Type of timber evidence
Ashlar wall with mortises / bedding
Location code
Space code
Structural unit code
Number of courses of the wall
In the southern part of the wall, only one row is preserved above the floor level. In the northern part of the wall, four rows of ashlars are preserved today, but it is assumed that there were originally ten rows to reach the floor level, because of the large difference in height between the southern and northern façade of the Megaron ABCD.
Position in the space
Eastern external wall
Position of timber along the height of the wall (indicate the number of the ashlar course on which the timber was placed, counting from the ground level)
On the first ashlar course visible above floor level
Shape of blocks
Trapezoid
Rectangular
Type of stone
Limestone
Number of mortises
2
Position of mortises on the course
Two mortises are preserved on the upper face of blocks, respectively, from South to North:
A at 0.60 m from southern end of the wall
B at 2.95 m from southern end of the wall
A at 0.60 m from southern end of the wall
B at 2.95 m from southern end of the wall
Shape of mortises
Square
Rectangular
Dimensions of the mortises
A: 0.05 x 0.05 x 0.07
B: 0.045 x 0.05 x 0.07
Distance between mortises
A-B: 2.27 m
Media legend and metadata
Photo_Tri_Tim552_001
Photo_Tri_Tim552_002
Photo_Tri_Tim552_002

