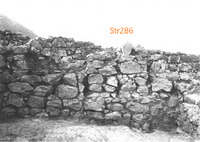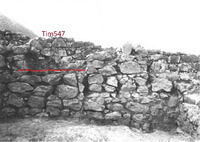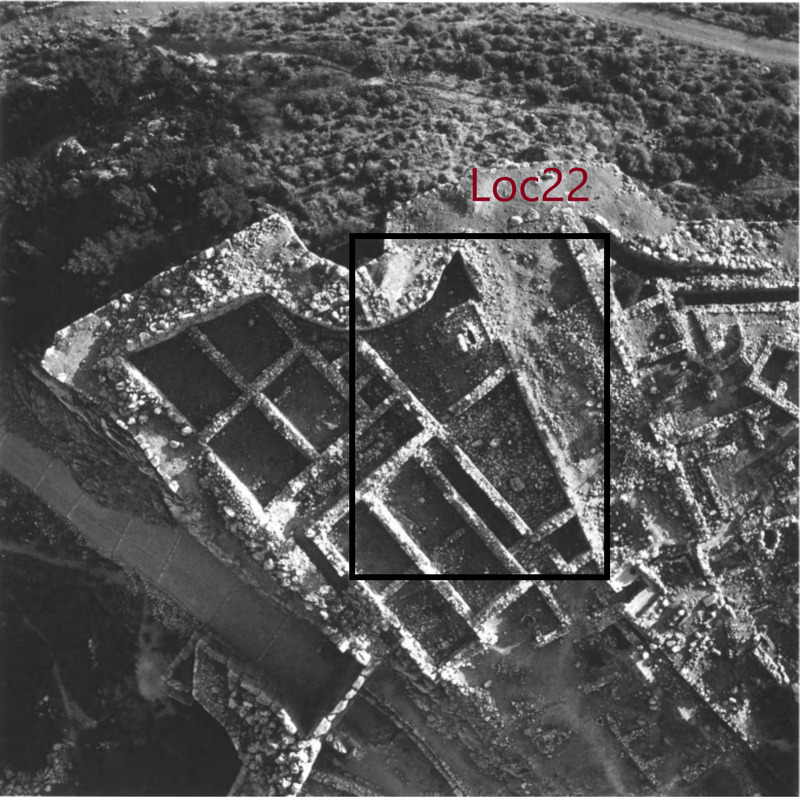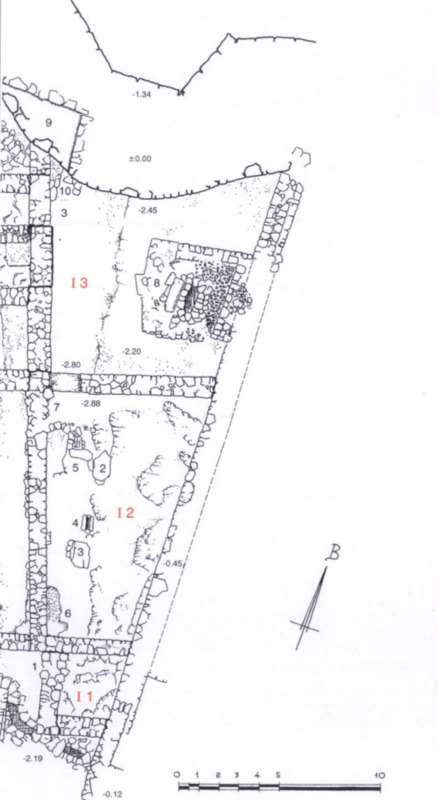North-West Quarter at Mycenae
Code name (Unique Key)
Loc22
Site
Mycenae
Area
Citadel at Mycenae
Building
North-West Quarter at Mycenae
General type of building
Other
General functions of the building
Storage
Residential
General description of the location
The buildings of the North-West Quarter at the Acropolis of Mycenae occupy an area of 800 m.2, bounded by the straight, internally cyclopean and externally pseudoashlar section of the fortification wall, above and to the left of the Lion Gate, on the west, by the curving section of the fortification wall on the north, and on the east by a substantial wall, which separates this area from the area to the east, proceeds obliquely in a southwesterly-northeasterly direction, and terminates at the curving section of the fortification wall. To the east lies the long trapezoidal building. Building II occupied the entire area to the north of North-West Quarter Buildings. It consists of two large rectangular rooms (II2 and II1), one on the east and one on the west, covering an area of 45 m.2 each, as well as two small square rooms (II5 and II6), covering an area of 6.50 and 5.30 m.2 respectively. Behind these rooms, to the north, lie three trapezoidal backyards (II3, II4 and II7). Although the entire building covers an area of ca 300 m.2, the roofed part of the house does not exceed 160.5 m.2, There are no connecting doorways between the rooms, or between the rooms and the courtyards to the north, the function of which is uncertain.
Media legend and metadata
Pl_Myc_Loc21_001
Ph_Myc_Loc21_001
Ph_Myc_Loc22_001
Pl_Myc_Loc22_001
Ph_Myc_Loc21_001
Ph_Myc_Loc22_001
Pl_Myc_Loc22_001
Bibliography
Linked resources
-
 It is related to the horizontal timber of a vertical system reinforcement s...
It is related to the horizontal timber of a vertical system reinforcement s... -
 It is a huge flat on the upper surface stone rectangular (irregular) shape ...
It is a huge flat on the upper surface stone rectangular (irregular) shape ... -
 This vertical timber reinforcement system of masonry consists of 2 horizont...
This vertical timber reinforcement system of masonry consists of 2 horizont... -
 It is the eastern (out of two) horizontal cuvity of the south wall...
It is the eastern (out of two) horizontal cuvity of the south wall... -
 This cuvity belongs to a vertical timber reinforcement system of masonry pr...
This cuvity belongs to a vertical timber reinforcement system of masonry pr... -
 This cuvity belongs to a vertical timber reinforcement system of masonry pr...
This cuvity belongs to a vertical timber reinforcement system of masonry pr... -
 This cuvity belongs to a vertical timber reinforcement system of masonry pr...
This cuvity belongs to a vertical timber reinforcement system of masonry pr... -
 This cuvity belongs to a vertical timber reinforcement system of masonry pr...
This cuvity belongs to a vertical timber reinforcement system of masonry pr... -
 This vertical timber reinforcement system of masonry consists of one horiz...
This vertical timber reinforcement system of masonry consists of one horiz... -
 It is the second (2) vertical timber from the south in the west wall of Roo...
It is the second (2) vertical timber from the south in the west wall of Roo... -
 It is related to the first vertical timber from the south (out of 8 verti...
It is related to the first vertical timber from the south (out of 8 verti... -
 is related to the third vertical timber from the south (out of 8 vertical...
is related to the third vertical timber from the south (out of 8 vertical... -
 It is related to the fourth vertical timber from the south (out of 8 vert...
It is related to the fourth vertical timber from the south (out of 8 vert... -
 It is related to the fifth vertical timber from the south (out of 8 verti...
It is related to the fifth vertical timber from the south (out of 8 verti... -
 It is related to the sixth vertical timber from the south (out of 8 verti...
It is related to the sixth vertical timber from the south (out of 8 verti... -
 It is related to the seventh vertical timber from the south (out of 8 ver...
It is related to the seventh vertical timber from the south (out of 8 ver... -
 It is related to the eighth vertical timber from the south (out of 8 vert...
It is related to the eighth vertical timber from the south (out of 8 vert... -
 It is a long room of "assymetric" trapezoidal shape north of room 1 (dimens...
It is a long room of "assymetric" trapezoidal shape north of room 1 (dimens... -

-
 It is a huge flat on the upper surface stone rectangular shape found over ...
It is a huge flat on the upper surface stone rectangular shape found over ... -
 Room 3 is the northest room of Building I. It has an irregular trapezoidal ...
Room 3 is the northest room of Building I. It has an irregular trapezoidal ... -

-
A thin layer from ashes or burnt wood from a door wooden frame was found ...


