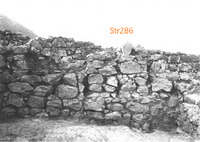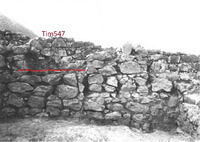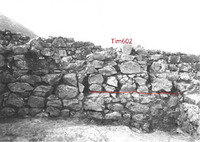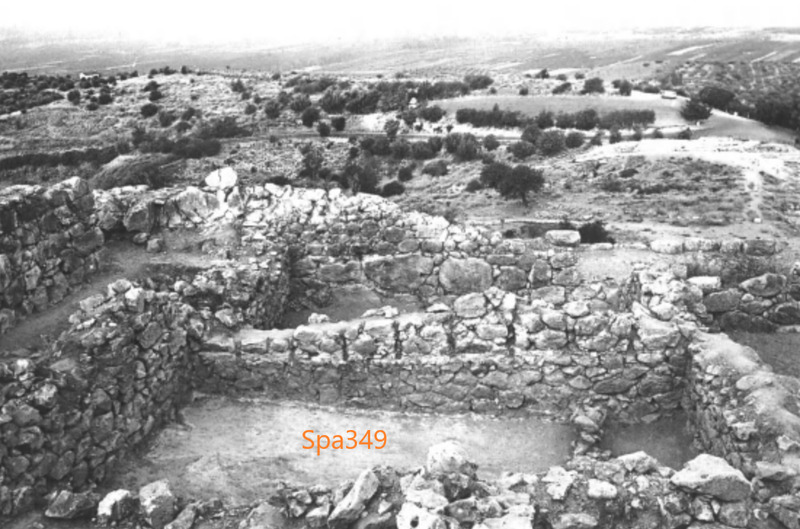Room 2
Code name (Unique Key)
Spa349
Name of the space
Room 2
Function of the space
Storeroom
Architectural features
Wall covering
General description of the space
Room 2 is a rectangular room (8.25 x 5.40 - 5.50 m).The walls of the room were constructed by larger and smaller stones while on western and southern walls vertical timber reinforcement is preserved.
Media legend and metadata
Ph_Myc_Spa349_001
Bibliography
Linked resources
-
 It is related to the horizontal timber of a vertical system reinforcement s...
It is related to the horizontal timber of a vertical system reinforcement s... -
 This vertical timber reinforcement system of masonry consists of 2 horizont...
This vertical timber reinforcement system of masonry consists of 2 horizont... -
 It is the eastern (out of two) horizontal cuvity of the south wall...
It is the eastern (out of two) horizontal cuvity of the south wall... -
 It is the western (out of two) horizontal cuvity of the south wall...
It is the western (out of two) horizontal cuvity of the south wall... -
 This cuvity belongs to a vertical timber reinforcement system of masonry pr...
This cuvity belongs to a vertical timber reinforcement system of masonry pr... -
 This cuvity belongs to a vertical timber reinforcement system of masonry pr...
This cuvity belongs to a vertical timber reinforcement system of masonry pr... -
 This cuvity belongs to a vertical timber reinforcement system of masonry pr...
This cuvity belongs to a vertical timber reinforcement system of masonry pr... -
 This cuvity belongs to a vertical timber reinforcement system of masonry pr...
This cuvity belongs to a vertical timber reinforcement system of masonry pr... -
 This vertical timber reinforcement system of masonry consists of one horiz...
This vertical timber reinforcement system of masonry consists of one horiz... -
 It is the second (2) vertical timber from the south in the west wall of Roo...
It is the second (2) vertical timber from the south in the west wall of Roo... -
 It is related to the first vertical timber from the south (out of 8 verti...
It is related to the first vertical timber from the south (out of 8 verti... -
 is related to the third vertical timber from the south (out of 8 vertical...
is related to the third vertical timber from the south (out of 8 vertical... -
 It is related to the fourth vertical timber from the south (out of 8 vert...
It is related to the fourth vertical timber from the south (out of 8 vert... -
 It is related to the fifth vertical timber from the south (out of 8 verti...
It is related to the fifth vertical timber from the south (out of 8 verti... -
 It is related to the sixth vertical timber from the south (out of 8 verti...
It is related to the sixth vertical timber from the south (out of 8 verti... -
 It is related to the seventh vertical timber from the south (out of 8 ver...
It is related to the seventh vertical timber from the south (out of 8 ver... -
 It is related to the eighth vertical timber from the south (out of 8 vert...
It is related to the eighth vertical timber from the south (out of 8 vert...

