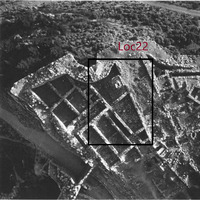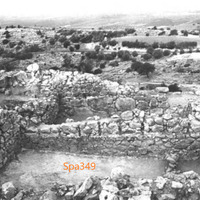Tim548
Code name (Unique Key)
Tim548
Type of timber evidence
Chase in the wall
Location code
Space code
Structural unit code
Number of chases / cuvity
The preserved vertical timber reinforcement system of masonry consists of one horizontal timber and 8 vertical timbers,
Position of the chase / cuvity in the structural unit
It is related to the horizontal timber of this system of masonry.
Position in the space
This vertical timber reinforcement system of masonry is preserved in the west wall of Room 2.
Chase or cuvity on
Rubble masonry
Shape of the chase / cuvity
Rectangular
Orientation of the chase / cuvity
Horizontal longitudinal
Distance of the chase / cuvity from the floor/ground level
The horizontal timber is located 0.70-1.00m from the ground floor.
Dimensions of the chase / cuvity
The horizontal timber nearly runs through the whole length of the wall.
General description of the chase / cuvity
It is related to the horizontal timber of a vertical system reinforcement system of masonry which has been located in the western wall of Building II (Room 2) beging at the height of 0.70-1.00m from the ground floor .This timberpropably occupied the entire length of the western wall is connected with 8 vertical timbers .
Media legend and metadata
Ph_Myc_Tim548_001
Dr_Myc_Tim548_001
Dr_Myc_Tim548_001
Bibliography
Type of structural unit
Vertical timber reinforcement system of masonry
List of related timber evidence
Chase in a wall
Distance of vertical timber elements / pairs (between and from the ends of the wall)
The vertical timbers (8 at the total) are placed at a distance 0.80,0.85,0.80 and 0.70 m between them.
Type of masonry
Rubble masonry
Plaster or cladding on the wall
Other (to be specified in the 'General description' cell)
State of preservation when excavated
Good
Method of documentation
Bibliographical
Type of destruction
Fire







