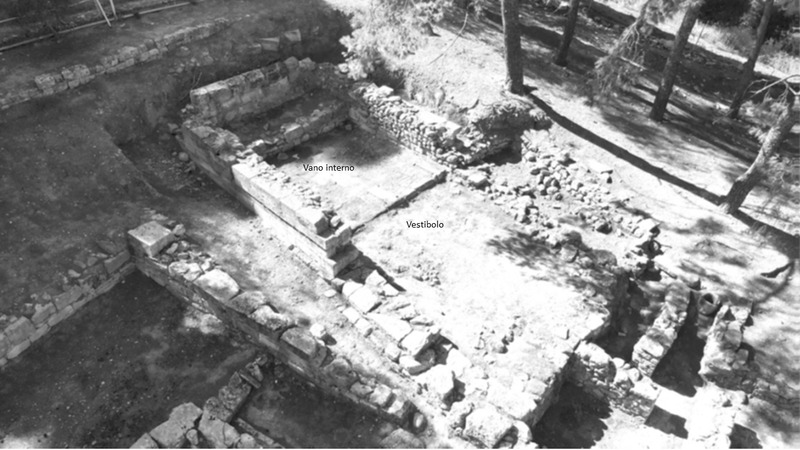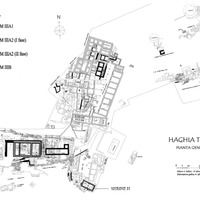Vestibolo
Code name (Unique Key)
Spa355
Name of the space
Vestibolo
Location code
Function of the space
Entrance
Architectural features
Pier-and-door
Threshold
General description of the space
The western room of the Shrine H measures 4.10 x 4.625 m; unfortunately the walls are preserved below the original floor but probably the access to the building was through the west side and the room constituted a vestibule.
Media legend and metadata
Photo_Tri_Spa355_001
Linked resources
-
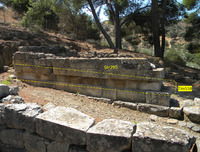 The chase of the timber element in the wall is above the first course of as...
The chase of the timber element in the wall is above the first course of as... -
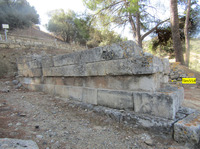 The chase is filled with cement because of restauration...
The chase is filled with cement because of restauration... -
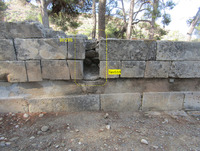 The vertical cuvity is directly connected with the horizontal one; it is pr...
The vertical cuvity is directly connected with the horizontal one; it is pr... -
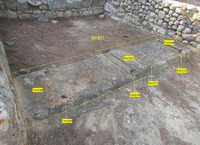 Two thresholds formed by pairs of rectangular slabs juxtaposed on one of th...
Two thresholds formed by pairs of rectangular slabs juxtaposed on one of th... -
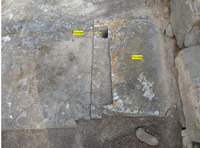 The northern base is in the shape of a double L with two teeth at the south...
The northern base is in the shape of a double L with two teeth at the south... -
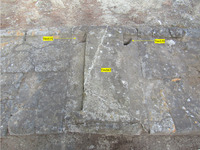 The central base is in the shape of a double T with two teeth both on the s...
The central base is in the shape of a double T with two teeth both on the s... -
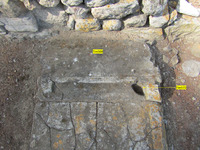 The southern base is in the shape of a double L with two teeth at the north...
The southern base is in the shape of a double L with two teeth at the north... -
The pivot hole is located on the south-west corner of the northern jamb ba...
-
The pivot hole is located on the north-west corner of the central jamb base...
-
The pivot hole is located on the south-west corner of the central jamb base...
-
The pivot hole is located on the north-west corner of the southern jamb bas...

