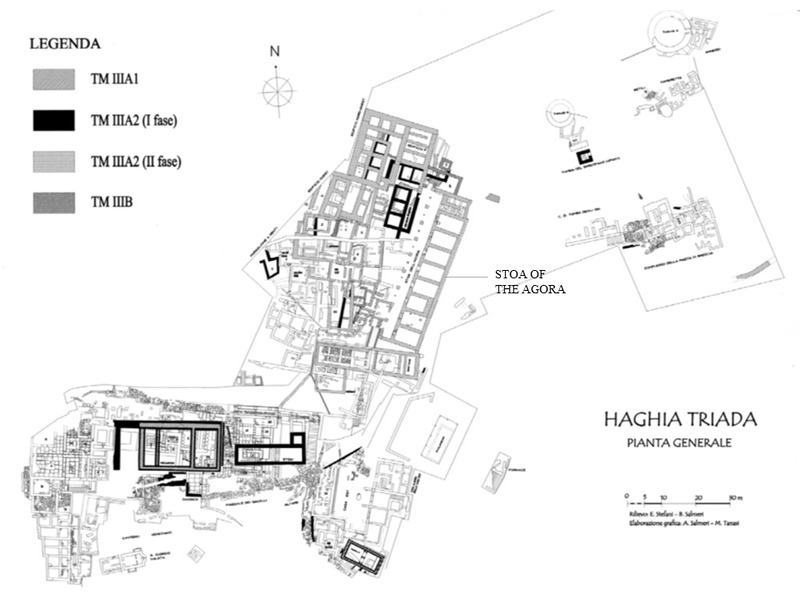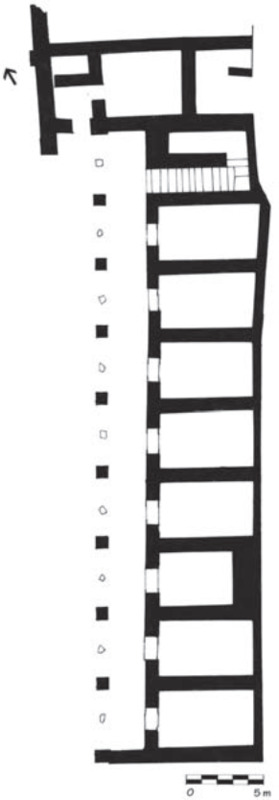Stoa of the Agora at Ayia Triada
Code name (Unique Key)
Loc23
Site
Ayia Triada
Area
Northern sector of the settlement of Ayia Triada
Building
Stoa of the Agora at Ayia Triada
General type of building
Elite building
General functions of the building
Storage
General description of the location
The building is located in the northern sector of the settlement, built against the hill at the eastern edge of the settlement. It has a rectangular plan, 45.20 m long in North-South direction, and it consists of eight rooms with a staircase on the northern end. Each room (named with Roman numerals from South to North) has an entrance on the western side, which opens onto a portico with a colonnade of piers and columns facing a square, the so-called Piazzale dell’Agora.
Media legend and metadata
Plan_Tri_Loc23_001
Plan_Tri_Loc23_002
Plan_Tri_Loc23_002
Linked resources
-
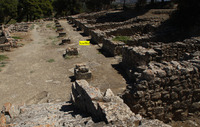
-
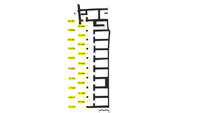
-
 Pier 1 of the Stoa of the Agora is preserved in the wall bordering the buil...
Pier 1 of the Stoa of the Agora is preserved in the wall bordering the buil... -
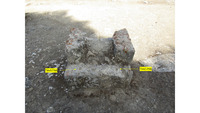 On the base, two stone blocks are preserved along the north and south sides...
On the base, two stone blocks are preserved along the north and south sides... -
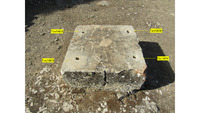
-
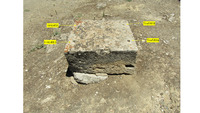
-
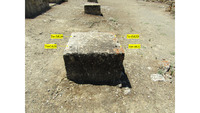
-
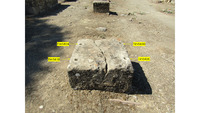
-
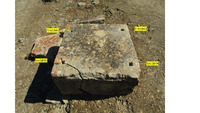
-
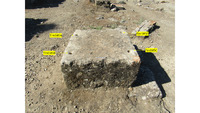
-
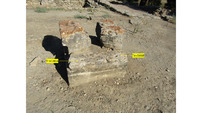 On the base, two stone blocks are preserved along the north and south sides...
On the base, two stone blocks are preserved along the north and south sides... -
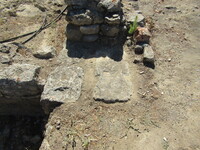 The north base of the colonnade has not been preserved, only the foundation...
The north base of the colonnade has not been preserved, only the foundation... -
Not visible today...
-
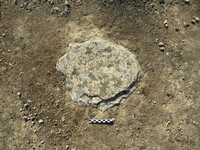
-
 Type of stone: breccia...
Type of stone: breccia... -
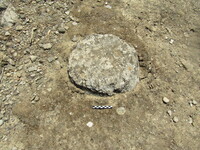
-
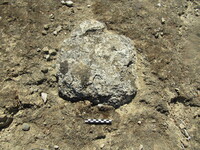
-
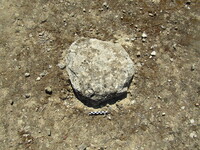
-
Not visible today...
-
Not visible today...
-
Not visible today...

