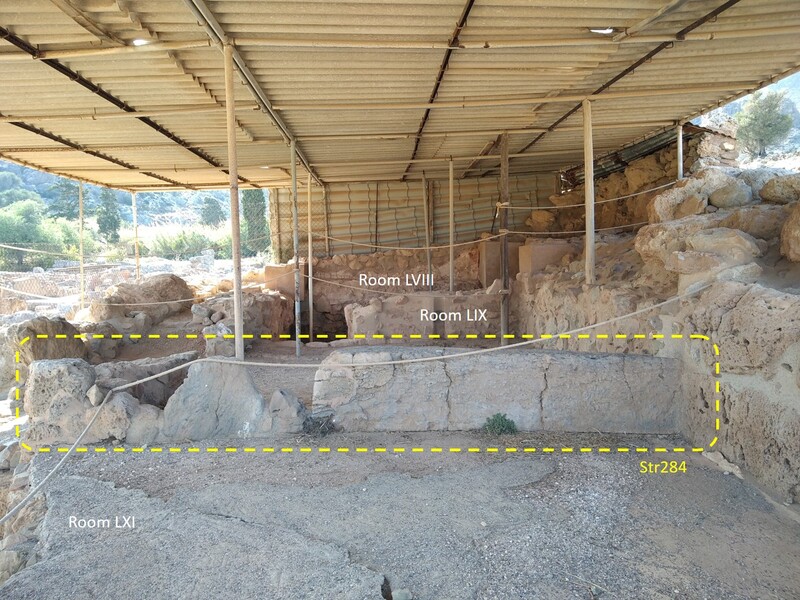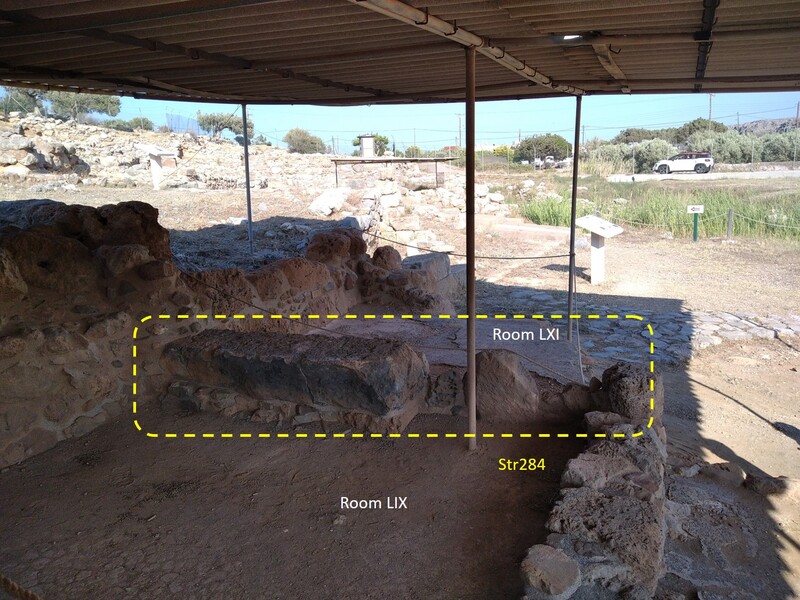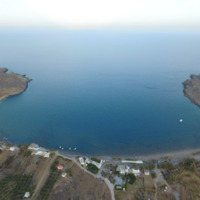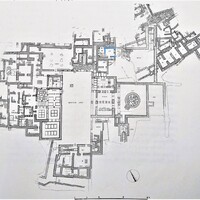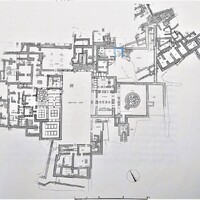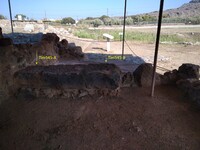Str284
Code name (Unique Key)
Str284
Type of structural unit
Window frame
List of related timber evidence
Ashlar course with mortises / bedding
Location code
List of chronological phases
Late Minoan I B (1500-1450)
Position in the space
Palace, Eastern Wing. The wall between Rooms LIX and LXI.
General dimensions of the saved part of the window frame
NE part of the wall with the poros-stone course: 1.90 (NE-SW) x 0.55 (NW-SE) x 0.43 from the ground level.
The wall between Rooms LIX and LXI: 3.47 (NE-SW) x 0.55 (NW-SE) x 0.43 from the ground level.
The wall between Rooms LIX and LXI: 3.47 (NE-SW) x 0.55 (NW-SE) x 0.43 from the ground level.
Preserved height
0.43
Preserved length
1.90
3.47
Preserved width
0.55
Type of window (architectural)
Interior window
Number of divisions of the timber frame
It was constructed as a doulbe window. Later in LM IB the SW window was removed for the SW part of the structural unit to be transformed into a niche facing Room LIX.
Type of masonry
Other (to be specified in the 'General Description' cell)
State of preservation when excavated
Medium
Current state of preservation
Partly restored
Type of destruction
Fire
Method of documentation
On site
Bibliographical
Description of the window frame
Not preserved timber window frame based on the first/lower "ashlar course" of rectangular poros stones at the SE wall of Room LIX (vestibule of the Lustral Basin). The ashlar course is based on a rubble stone base. It was constructed as a doulbe window. Later in LM IB the SW window was removed for the SW part of the structural unit to be transformed into a niche facing Room LIX. Its current appearance is the result of restoration.
Media legend and metadata
Photo_Zak_Str284_001
Photo_Zak_Str284_002
Photo_Zak_Str284_002
Bibliography
pp. 168.

