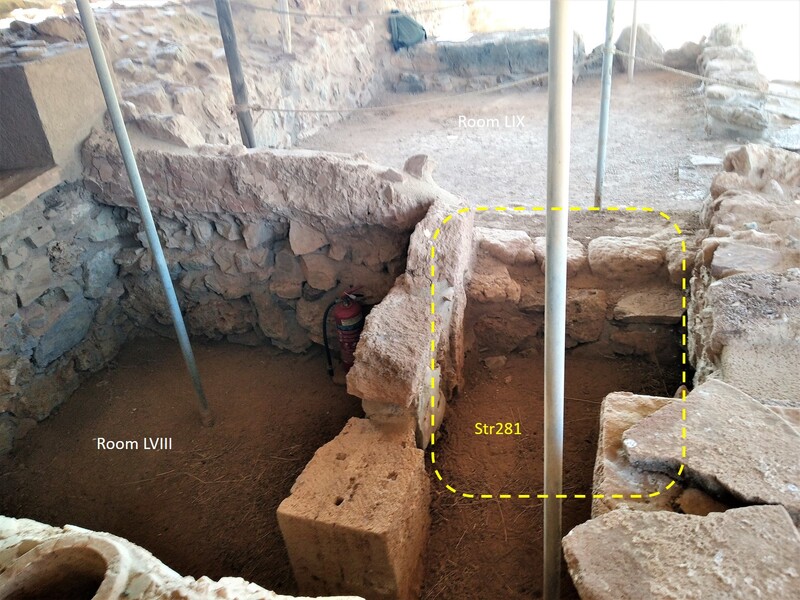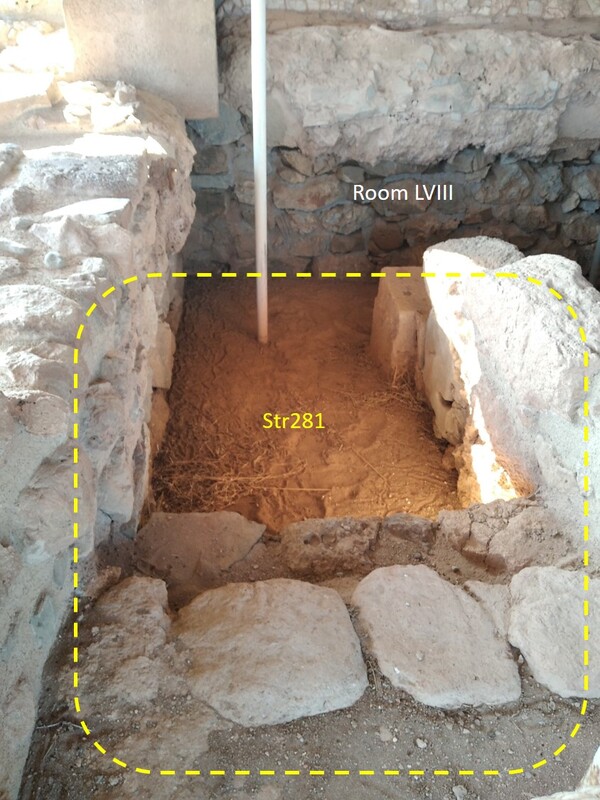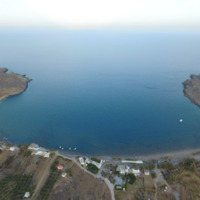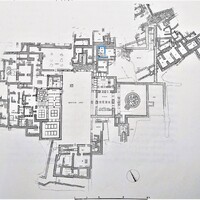Str281
Code name (Unique Key)
Str281
Type of structural unit
Staircases
List of related timber evidence
Other (to be specified in the cell 'General description')
Location code
Space code
List of chronological phases
Late Minoan I B (1500-1450)
Type of staircase
Other (to be specified in 'General description' cell)
Position in the space
Palace, Eastern Wing. Room LVIII.
General dimensions of the saved part of the staircases
1.80 x 1.00 (the flight on the NW-SE axis)
Dimensions of the steps
1.10 (NE-SW) x 0.25 (NW-SE) x 0.11 (based on the preserved stone steps)
Type of masonry of the stringwall
Other (to be specified in the 'General Description' cell)
Stringwall: presence of timber piers at the end of the stringwall
Yes
Stringwall: general dimensions of the stringwall
1.90 (NW-SE) x 0.27 (NE-SW) x 1.15 (max. height from the ground level in the room)
Type of masonry of the walls around the staircase
Rubble masonry
Plaster or cladding on the wall
Plaster
Connection of the staircase with the surrounding walls
Connection with the SE wall of the Lustral Basin. The staicase is located along the SW wall of the room.
State of preservation when excavated
Very bad
Current state of preservation
Very bad
Type of destruction
Fire
Method of documentation
On site
Bibliographical
Media legend and metadata
Photo_Zak_Str281_001
Photo_Zak_Str281_002
Photo_Zak_Str281_002
General description of the staircases
As recorded by the excavation, the stair way leading to the Lustral Basin had wooden steps except the first one which was of plaster. In site, the first two steps have been restored using stones. The string wall, along the NE side of the stairway, is of poros stones on a rubble stone base. At its NW end there is the high rectangular poros stone with mortises on the upper surface for the adjustment of a timber pier. The current appearance is th result of restoration.
Bibliography
pp. 167-170.




