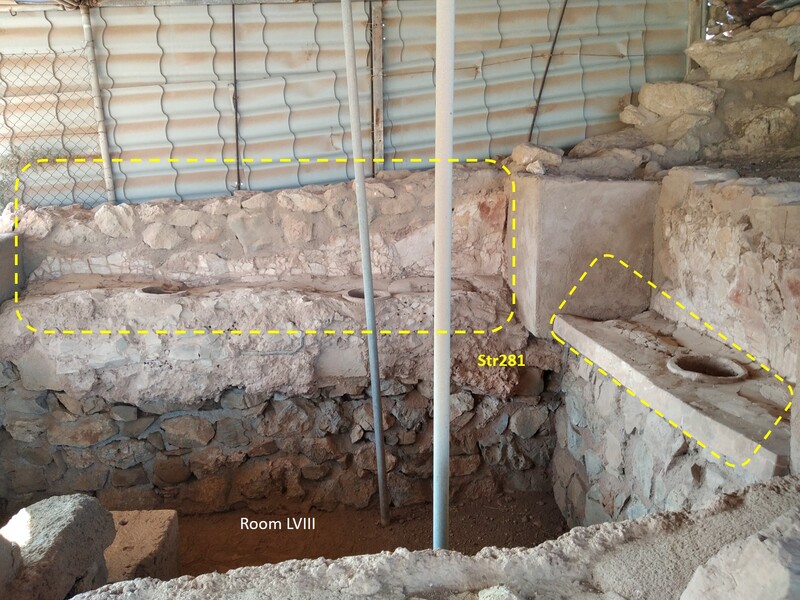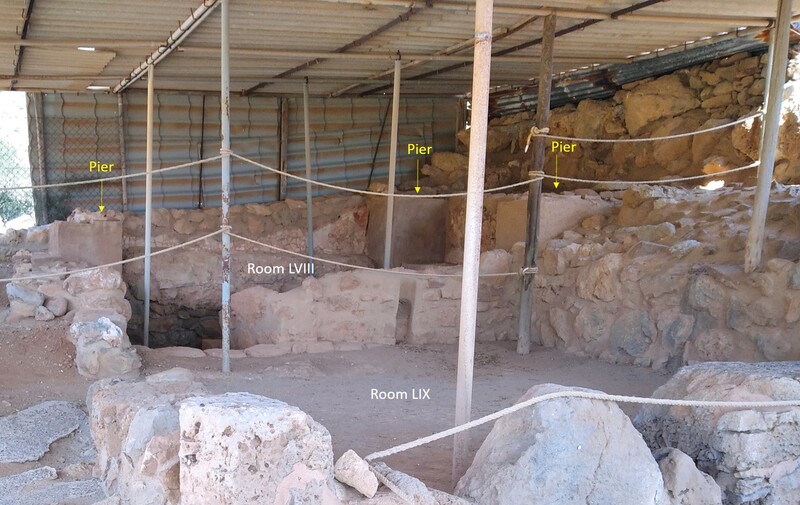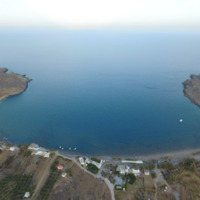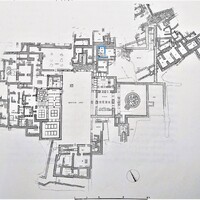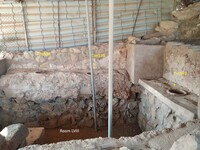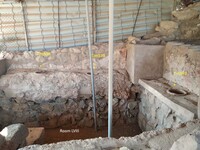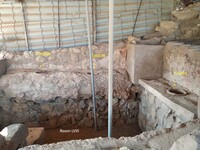Str280
Code name (Unique Key)
Str280
Type of structural unit
Colonnade with timber columns
List of related timber evidence
Hole
Location code
Space code
List of chronological phases
Late Minoan I B (1500-1450)
Position in the space
Palace, Eastern Wing. Room LVIII.
General dimensions of the saved part of the colonnade
Dimensions of the NE bench (on the NW-SE axis): 1.71 (NW-SE) x 0.505 (NE-SW) x -0.08 / 1.265 from the ground floor of the lustral basin.
Diam. of the plastered hole at the centre of the NE bench: 0.24
Dimensions of the NW bench (on the NE-SW axis): 2.85 (NE-SW axis) x 0.60 (NW-SE) x 0.50 from the rubble wall supporting the bench.
Diam. of the NE plastered hole of the NW bench: 0.24
Diam. of the SW plastered hole of the NW bench: 0.22
The western pier: 0.60 (NE-SW) x 0.83 (NW-SE) x 0.57 as restored.
The northern pier: 0.62 (NE-SW) x 0.68 (NW-SE) x 0.83 as restored.
The eastern pier: 0.60 (NE-SW) x 0.61 (NW-SE) x 0.65 as restored.
Diam. of the plastered hole at the centre of the NE bench: 0.24
Dimensions of the NW bench (on the NE-SW axis): 2.85 (NE-SW axis) x 0.60 (NW-SE) x 0.50 from the rubble wall supporting the bench.
Diam. of the NE plastered hole of the NW bench: 0.24
Diam. of the SW plastered hole of the NW bench: 0.22
The western pier: 0.60 (NE-SW) x 0.83 (NW-SE) x 0.57 as restored.
The northern pier: 0.62 (NE-SW) x 0.68 (NW-SE) x 0.83 as restored.
The eastern pier: 0.60 (NE-SW) x 0.61 (NW-SE) x 0.65 as restored.
Preserved height
Height of the benches from the ground level: 1.25
Number of timber columns
One on the NE bench between two piers and two on the NW bench between two piers
Number of timber piers
Three at each corner of the room (N., W. and E.)
Organization of columns and piers within the colonnade
Reverse L-shaped structural unit: At the NE bench: one column between piers and at the NW bench two columns between piers
Distance between successive vertical elements (columns / piers) of the colonnade
NE bench: 0.715 m. from the eastern pier to the central column and 0.74 m. from the central column to the northern pier.
NW bench: 0.735 m. from the northern pier to the NE column - 0.84 m. from the NE column to the SW column - 0.76 m. from the SW column to the western pier.
NW bench: 0.735 m. from the northern pier to the NE column - 0.84 m. from the NE column to the SW column - 0.76 m. from the SW column to the western pier.
Connection of the colonnade with other structural units (wall, beams above, floor above, etc.)
Possible connection with the window opening at the SE side/wall of the room
State of preservation when excavated
Bad
Current state of preservation
Bad
Type of destruction
Fire
Method of documentation
On site
General description of the colonnade
Elevated plastered benches with painted decoration at the NE and NW walls of the Lustral Basin in the Eastern Wing of the palace (Room LVIII), in a reverse L-shaped arrangement. Three plastered holes between piers are preserved on the benches (one on the NE and two on thw NW bench) for the reception of small timber columns. The three piers at the N., E. and W. corners of Room LXVIII have been fully restored with no timber evidence preserved in situ. The existence of the two horizontal longitudinal timber elements along the overhang of the benches has been assumed. The current appearance of the Lustral Basin is the result of restoration.
Media legend and metadata
Photo_Zak_Str280_001
Photo_Zak_Str280_002
Photo_Zak_Str280_002
Bibliography
pp. 167-170.
Number of openings
Two on the NE bench and three on the NW bench

