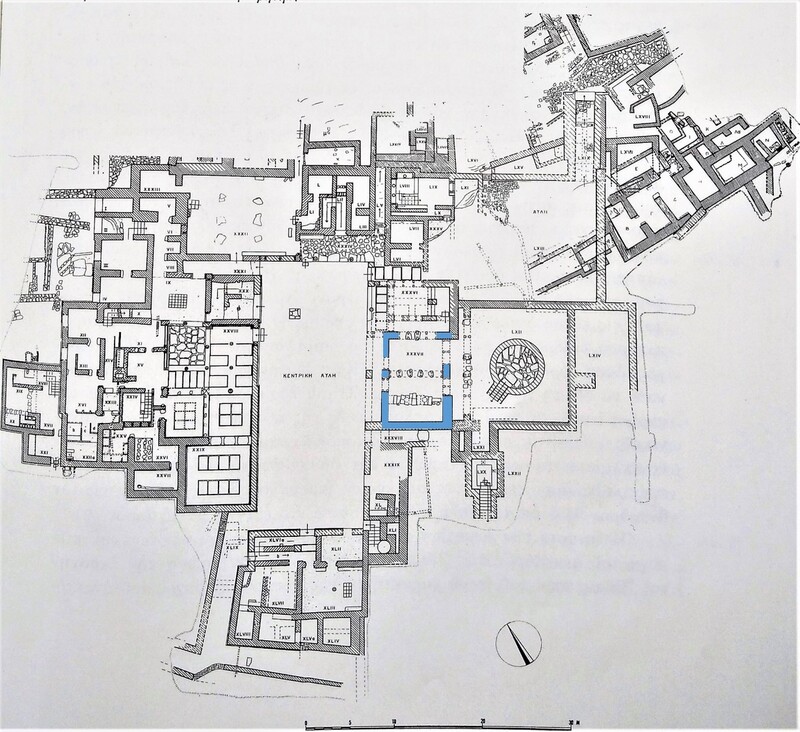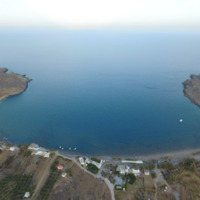Space XXXVII
Code name (Unique Key)
Spa343
Name of the space
Space XXXVII
Location code
Function of the space
Living areas
Architectural features
Pier-and-door
Doorframes
Lightwell
General description of the space
Minoan Hall on the NE-SW axis with polythyra and lightwell in its typical form, identified be the excavator as the "King's Hall". It communicates directly via door-openings with Room XXXVI (Queen's Hall), the SE portico of the Central Court and Space LXII.
Media legend and metadata
Plan_Zak_Spa343_001
Other Media
Linked resources
-
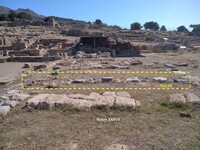 Pier and door partition in Room XXXVII, leading to the lightwell at the SW ...
Pier and door partition in Room XXXVII, leading to the lightwell at the SW ... -
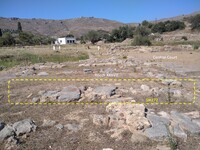 Pier and door partition at the NE part of Room XXXVII, leading to Room XXXV...
Pier and door partition at the NE part of Room XXXVII, leading to Room XXXV... -
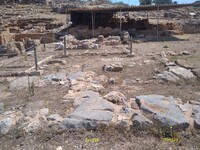 Irregular stone base of the NW pier of the NE polythyron in Room XXXVII. It...
Irregular stone base of the NW pier of the NE polythyron in Room XXXVII. It... -
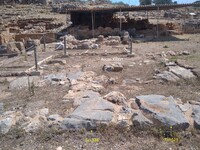 Irregular stone base of the NE polythyron in Room XXXVII. It is at intermed...
Irregular stone base of the NE polythyron in Room XXXVII. It is at intermed... -
 Lime-stone base of the pier at the SE end of the grand polythyron in Room X...
Lime-stone base of the pier at the SE end of the grand polythyron in Room X... -
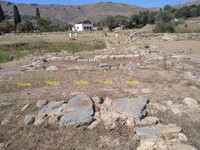 Lime-stone base of irregular shape with no remains of the timber part of th...
Lime-stone base of irregular shape with no remains of the timber part of th... -
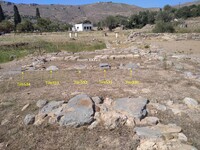 Lime-stone base of irregular shape with no remains of the timber part of th...
Lime-stone base of irregular shape with no remains of the timber part of th... -
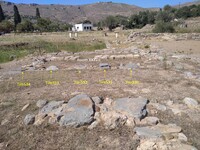 Lime-stone base of irregular shape with no remains of the timber part of th...
Lime-stone base of irregular shape with no remains of the timber part of th... -
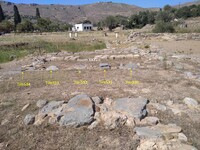 Lime-stone base of irregular shape with no remains of the timber part of th...
Lime-stone base of irregular shape with no remains of the timber part of th... -
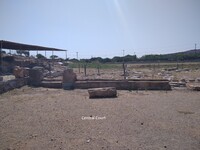 The SE portico facing the Central Court corresponds to Rooms XXXVI and XXXV...
The SE portico facing the Central Court corresponds to Rooms XXXVI and XXXV... -
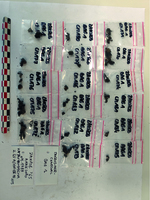 17 charcoals, only Ceratonia siliqua All charcoals are vitrified...
17 charcoals, only Ceratonia siliqua All charcoals are vitrified...

