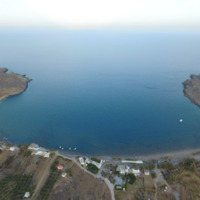Space XXXVI
Code name (Unique Key)
Spa342
Name of the space
Space XXXVI
Location code
Function of the space
Living areas
Architectural features
Lightwell
Pier-and-door
Window openings
General description of the space
Rectangular room in the Eastern Wing of the Palace, identified by the excavator as the "Queen's Hall". There are three openings at each of the three sides (NE, NW, SW) of the room (polythyra) and two window openings at the SE side to the lightwell. The NE and NW polythyron are preserved at the ground level with dimensions 3.80 (NW-SE) x 0.50 (NE-SW) and 3.00 (NE-SW) x 0.70 (NW-SE) respectively. Two openings can be indentified at the NW wall of the room (measuring 1.70 m the SW and 0.95 m the NE), according the present state of preservation. The preserved stone between them (stone base of a timber jamb?) measures 0.70 (NW-SE) x 0.26 (NE-SW) x 0.14 from the ground level.
Media legend and metadata
Plan_Zak_Spa342_001
Other Media
Linked resources
-
 At the SE side of Room XXXVI, between the main hall and the lightwell, ther...
At the SE side of Room XXXVI, between the main hall and the lightwell, ther... -
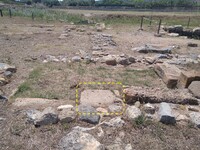 Rectangular poros-stone base with three mortises on the upper surface for t...
Rectangular poros-stone base with three mortises on the upper surface for t... -
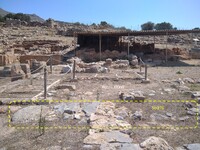 At the SW side of the main hall in Room XXXVI, there is polythyron with thr...
At the SW side of the main hall in Room XXXVI, there is polythyron with thr... -
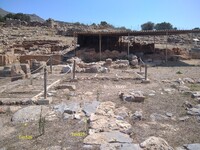 It is located at NW end of the polythyron and it is 0.80 m. from the stone ...
It is located at NW end of the polythyron and it is 0.80 m. from the stone ... -
 It is located at intermediate position at the polythyron and it is 0.80 m. ...
It is located at intermediate position at the polythyron and it is 0.80 m. ... -
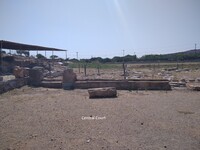 The SE portico facing the Central Court corresponds to Rooms XXXVI and XXXV...
The SE portico facing the Central Court corresponds to Rooms XXXVI and XXXV... -
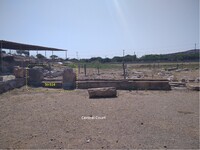 Door with two stone steps at the NE part of the SE portico/stoa, providing ...
Door with two stone steps at the NE part of the SE portico/stoa, providing ...


