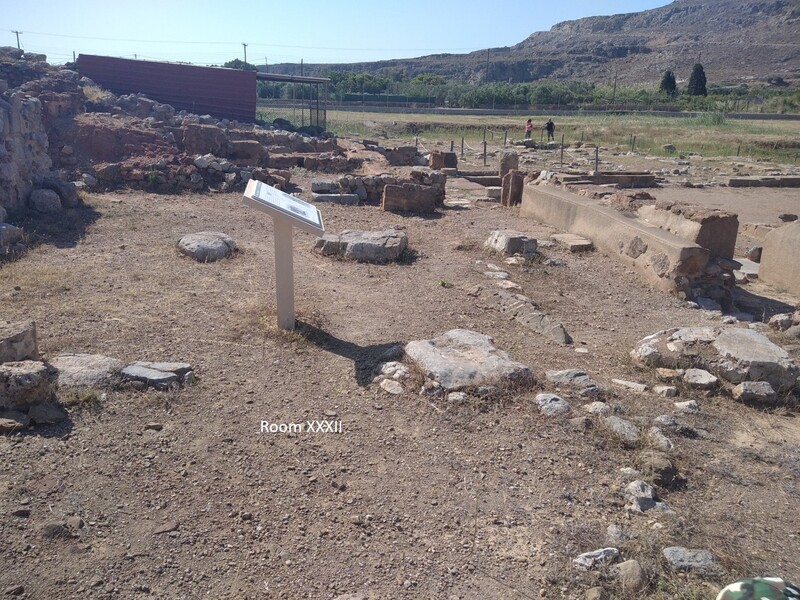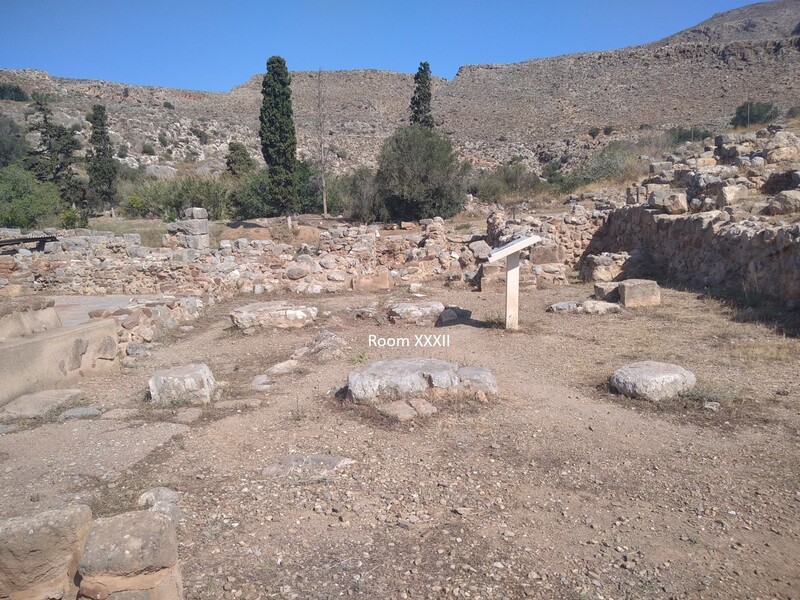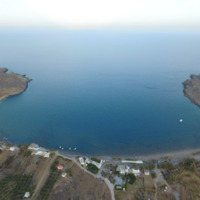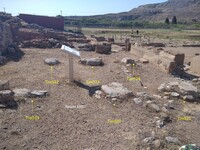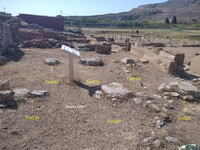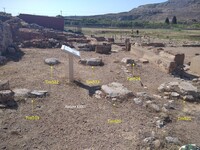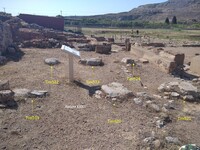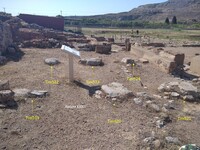Str274
Code name (Unique Key)
Str274
Type of structural unit
Colonnade with timber columns
List of related timber evidence
Stone base without mortises
Location code
Space code
List of chronological phases
Late Minoan I B (1500-1450)
Position in the space
Palace, North Wing. Room XXXII.
General dimensions of the saved part of the colonnade
Six columns arranged in two rows of three, on the NE-SW axis, that served to support the roof, thus covering the whole area of Room XXXII (approx. 12.00 x 8.90). The general dimensions of the saved part of each row is appro. 5.20 (NE-SW) x 0.85 (NE-SW)
Preserved length
12.00
5.20
Preserved width
8.90
0.85
Number of timber columns
6
Distance between successive vertical elements (columns / piers) of the colonnade
The stone base near the northern corner of the room (1st conventionally), is 1.35 m. from the stone base to the SW (2nd) and 3.30 m. from the stone bace to the SE (5th), which is 1.00 m. approx. from the stone base to its SW (6th). The 6th is 1.30 m. from the stone base to its SW (7th) and 3.20 m. from the stone base to its NW (2nd), which is 1.10 m. from the stone base to its SW (3rd). The 3rd is 3.50 m. approx. from the stone base to its SE (7th).
Connection of the colonnade with other structural units (wall, beams above, floor above, etc.)
Connected with the roof/floor above the room.
State of preservation when excavated
Bad
Current state of preservation
Bad
Type of destruction
Fire
Method of documentation
On site
General description of the colonnade
In Room XXXII, the grand hall that has been identified as the kitchen of the palace, there are six stone bases of timber columns, centrally located in two rows of three, on the NE-SW axis, that served to support the roof. The lime stone bases are of irregular shape.
Media legend and metadata
Photo_Zak_Str274_001
Photo_Zak_Str274_002
Photo_Zak_Str274_002

