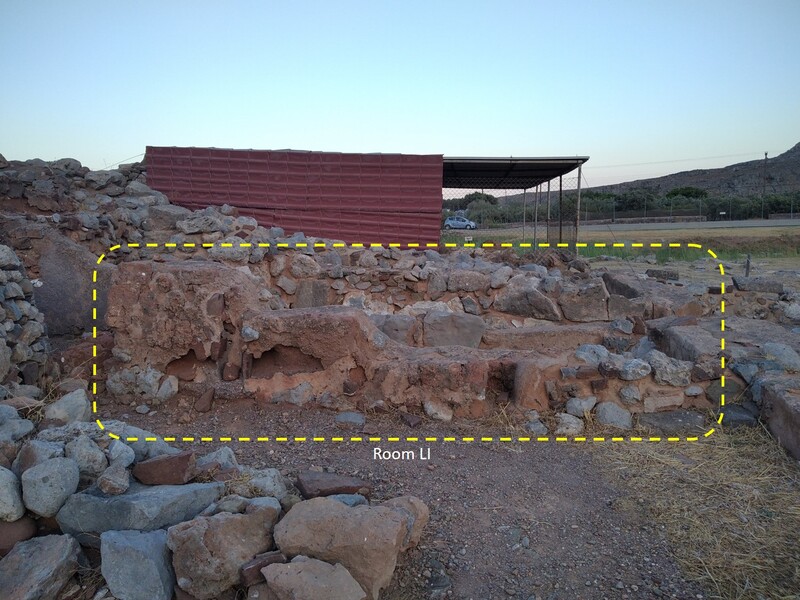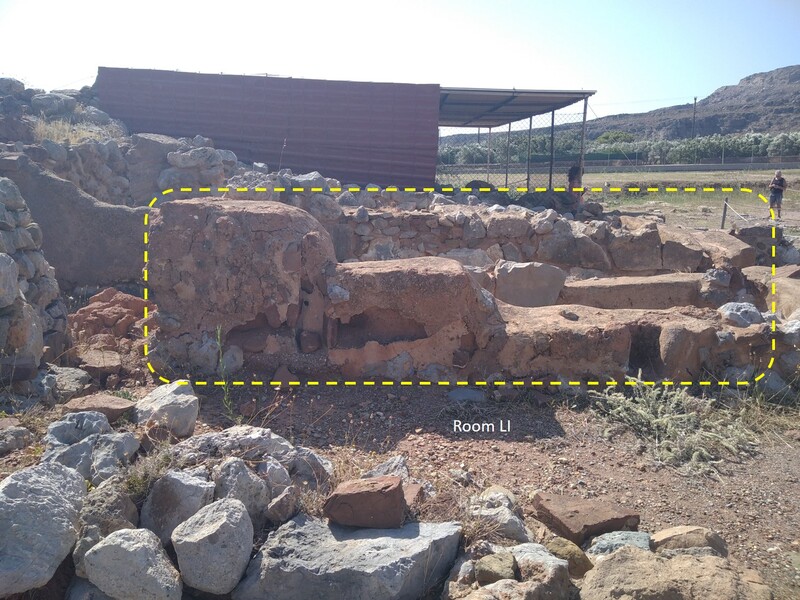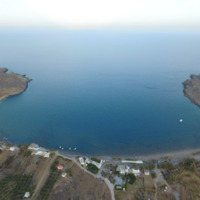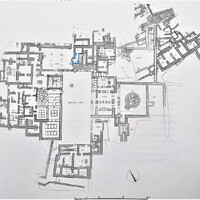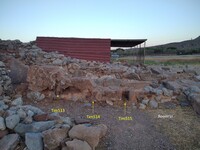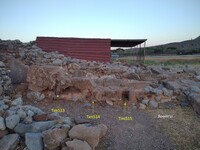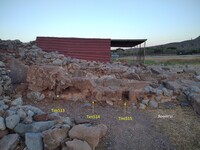Str270
Code name (Unique Key)
Str270
Type of structural unit
Vertical timber reinforcement system of masonry
List of related timber evidence
Chase in a wall
Location code
Space code
List of chronological phases
Late Minoan I B (1500-1450)
Position in the space
Palace, North Wing. Room LI.
General dimensions of the saved part of the vertical timber reinforcement system
4.05 (NE-SW) x 0.40 (NW-SE) x 0.90 max.
Preserved height
0.90
Preserved length
4.05
Preserved width
0.40
Number of vertical timber pairs
3
Distance of vertical timber elements / pairs (between and from the ends of the wall)
The 1st (NE) chase from the NE end of the wall: 0.77
The 3rd (SW) chase from the SW end of the wall: 1.35
The 3rd (SW) chase from the SW end of the wall: 1.35
Presence of stone bases for the vertical timbers
Unknown
Presence of transversal horizontal timber on the stone base
No
Presence of other transversal horizontal timber along the height of the wall
Unknown
Type of masonry of the wall
Mud-brick wall with rubble masonry base
Type of infill of the timber pair (transversally)
Same as masonry
Plaster or cladding on the wall
Unknown
Presence of plaster or coating
No coating is recorded
Connection of the vertical timber reinforcement system with surrounding structural units (walls, floor above, polythyra, etc.)
Not recorded
State of preservation when excavated
Very bad
Current state of preservation
Partly restored
Method of documentation
On site
Type of destruction
Fire
General description of the vertical timber reinforcement system
The SE wall of Room LI (the wall between Rooms LI and LII) is of mud-bricks on a rubble stone base. At its NW side, three vertical chases are preserved corresponding to the reinforcement timber system of the wall. The wall was restored during excavation but since then it has suffered great erosion.
Media legend and metadata
Photo_Zak_Str270_001
Photo_Zak_Str270_002
Photo_Zak_Str270_002

