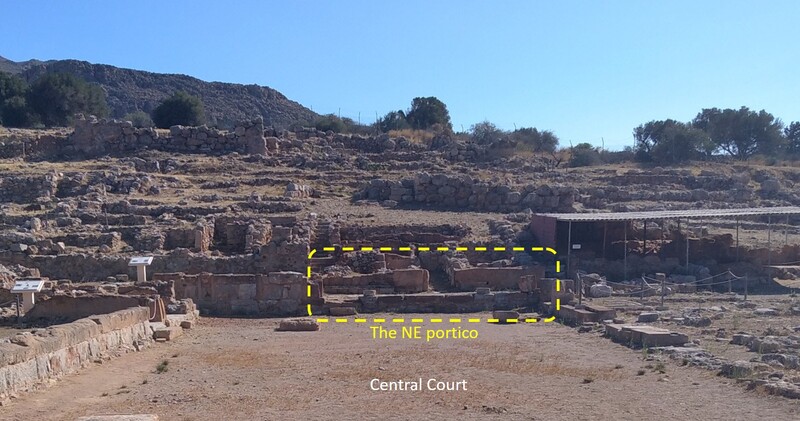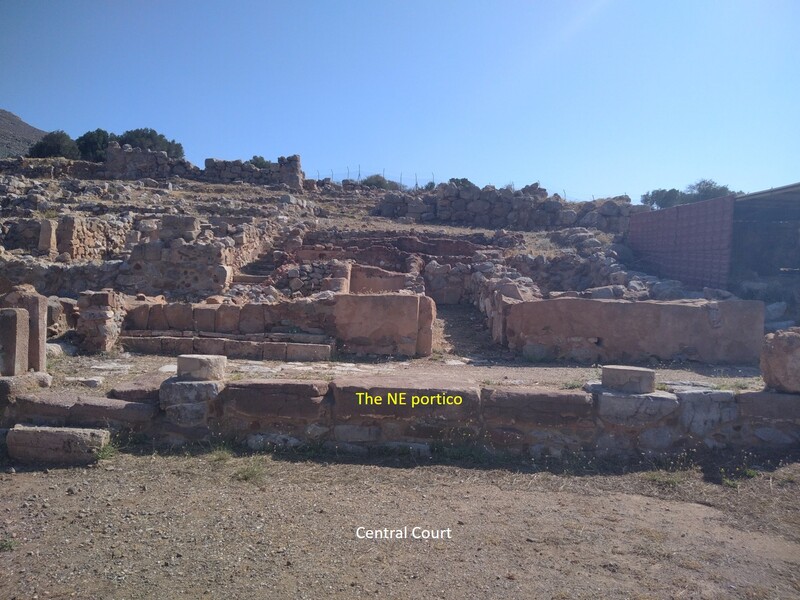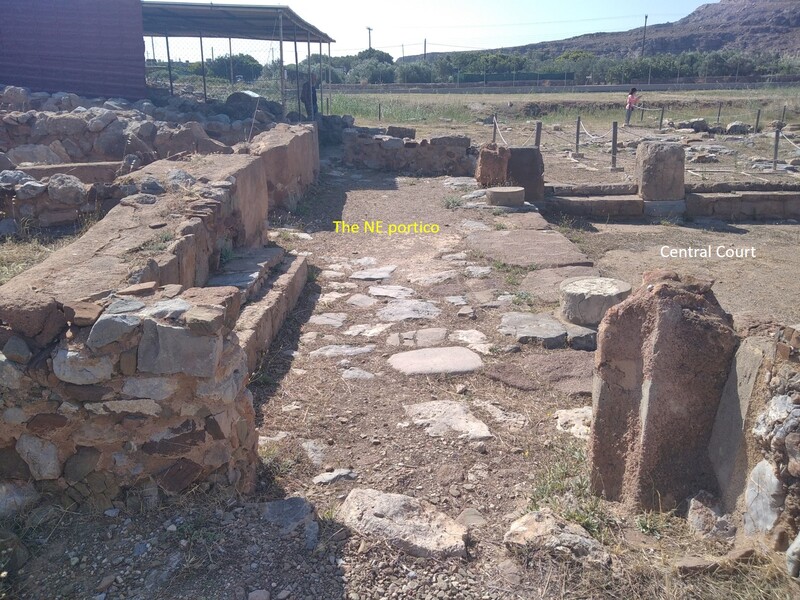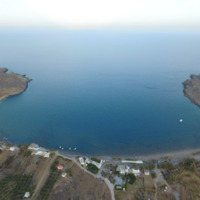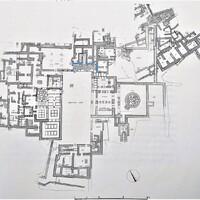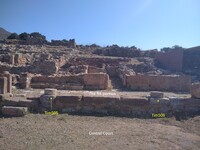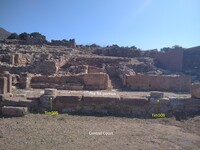Str266
Code name (Unique Key)
Str266
Type of structural unit
Colonnade with timber columns
List of related timber evidence
Stone base without mortises
Imprint on mud-brick / clay / plaster / ash
Location code
Space code
List of chronological phases
Late Minoan I B (1500-1450)
Position in the space
The portico to the NE of the Central Court
General dimensions of the saved part of the colonnade
7.15 (NW-SE) x 0.48 (NE-SW)
Preserved height
0.48
Preserved length
7.15
Preserved width
0.48
Number of timber columns
2
Number of timber piers
2
Organization of columns and piers within the colonnade
Two colums on the axis NW-SE between two jamb piers of mudbrick
Distance between successive vertical elements (columns / piers) of the colonnade
The NW pier from the 1st (NW) column: 1.49
The 1st (NW) column from the 2nd (SE) column: 3.68
The 2nd (SE) column from the assuming place of SE pier: 1.05
The 1st (NW) column from the 2nd (SE) column: 3.68
The 2nd (SE) column from the assuming place of SE pier: 1.05
Connection of the colonnade with other structural units (wall, beams above, floor above, etc.)
Related with the door-frame of the opening between Rooms XXXII and XXXIV
State of preservation when excavated
Medium
Current state of preservation
Good
Type of destruction
Fire
Method of documentation
On site
General description of the colonnade
The portico at the NE side of the Central Court (8.30 x 2.90 m.) is consisting of two columns between two piers of mudbrick, facing the Central Court. The spaces XXXII, LII and LV of the North Wing were accessible from the portico. Only the stone bases of the columns are preserved in situ, as well as some of the stone slabs of the paved floor. Along the NW part of the back (NE) wall of the portico there is a bench made of poros stones while the cladding of its back is of limestone slabs. The portico was accessible from the Central Court via two steps that are preserved in situ. Its floor level is 0.55 m. from the current ground level of the Central Court.
Media legend and metadata
Photo_Zak_Str266_001
Photo_Zak_Str266_002
Photo_Zak_Str266_003
Photo_Zak_Str266_002
Photo_Zak_Str266_003

