Part II: The Architecture of the Palace of Nestor
Title
Part II: The Architecture of the Palace of Nestor
Creator
Michael C. Nelson
editor
Frederick Cooper
Diane Fortenberry
Is Part Of
The Minnesota Pylos Project, 1990-1998
Publisher
Oxford
BAR Publishing
Date
2017
pages
283-418
Linked resources
-
North column base, cut from a single block of stone...
-
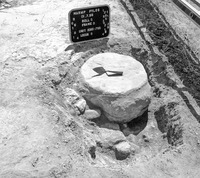 Circular column...
Circular column... -
-
Anta partially concealed later walls; original construction is unknown...
-
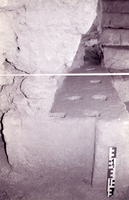 All faces chiseled flat and then polished smooth...
All faces chiseled flat and then polished smooth... -
Anta block concealed by later walls; original construction unknown...
-
Vertical chases that span the thickness of the wall...
-
Vertical chase spanning the thickness of the wall ; never fully excavated s...
-
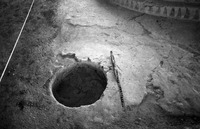 Circular imprint in plaster floor...
Circular imprint in plaster floor... -
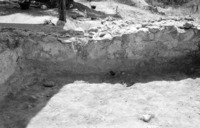 Four chases ; each span the thickness of the wall...
Four chases ; each span the thickness of the wall... -
 All faces chiseled flat and then polished smooth...
All faces chiseled flat and then polished smooth... -
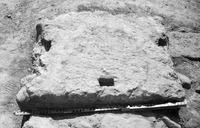 All faces chiseled flat and then ground smooth...
All faces chiseled flat and then ground smooth... -
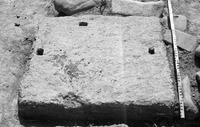 All faces chiseled flat and then ground smooth...
All faces chiseled flat and then ground smooth... -
 All faces chiseled flat and then ground smooth...
All faces chiseled flat and then ground smooth... -
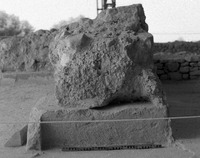 All faces chiseled flat and then ground smooth...
All faces chiseled flat and then ground smooth... -
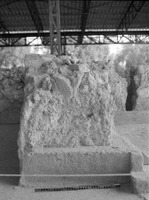 All faces chiseled flat and then ground smoooth...
All faces chiseled flat and then ground smoooth... -
All faces chiseled flat and then ground smooth...
-
All faces chiseled flat and then ground smooth...
-
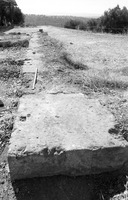 All faces of the anta were chiseled flat and then ground smooth...
All faces of the anta were chiseled flat and then ground smooth... -
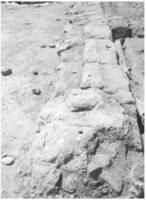 All ashlar faces chiseled flat and then ground smooth...
All ashlar faces chiseled flat and then ground smooth... -
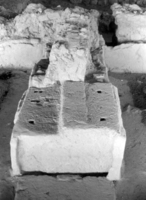 All surfaces chiseled and ground smooth and flat...
All surfaces chiseled and ground smooth and flat... -
Two ashlar courses preserved; two mortises on top of second course...
-
Two preserved courses of ashlar with two mortises on the upper faces of two...
-
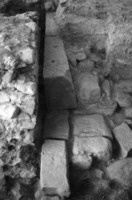 Front face chiseled flat and then ground smooth; all joint faces chiseled...
Front face chiseled flat and then ground smooth; all joint faces chiseled... -
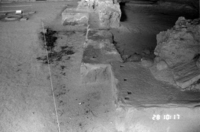 On course of ashlar preserved with mortises on the upper surface of each bl...
On course of ashlar preserved with mortises on the upper surface of each bl...
