Part II: The Architecture of the Palace of Nestor
Title
Part II: The Architecture of the Palace of Nestor
Creator
Michael C. Nelson
editor
Frederick Cooper
Diane Fortenberry
Is Part Of
The Minnesota Pylos Project, 1990-1998
Publisher
Oxford
BAR Publishing
Date
2017
pages
283-418
Linked resources
-
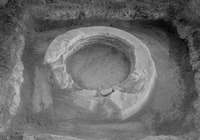
-
Entrance into the Main Building with a stone base for a pier in-antis...
-
Masonry consists of rubble, ashlar block fragments, and a heavy mortar. See...
-
Storeroom with evidence of a vertical timber masonry system...
-
Masonry consists of rubble, ashlar block fragments, and a heavy mortar...
-
Masonry consists of rubble, ashlar block fragments, and a heavy mortar...
-
Masonry consists of rubble, ashlar block fragments, and a heavy mortar...
-
Masonry consists of rubble, ashlar block fragements, and a heavy mortar...
-
-
Masonry consists of rubble, ashlar block fragments, and a heavy mortar...
-
Vertical chases in the northeast and northwest walls. Masonry consists of r...
-
Masonry consists of rubble, ashlar block fragments, and a heavy mortar...
-
Southeast wall of Room 3; ashlar wall with mortises and beddings...
-
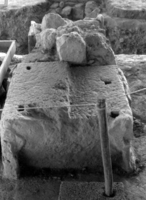 All surfaces chiseled flat and ground smooth...
All surfaces chiseled flat and ground smooth... -
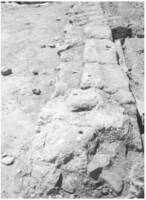 All faces chiseled flat and then ground smooth...
All faces chiseled flat and then ground smooth... -
Orthostate facade with one preserved mortise...
-
Northeast wall of Room 16 with horizontal and vertical chases...
-
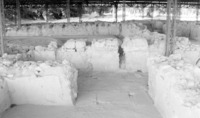 Horizontal chase in southwest face of wall...
Horizontal chase in southwest face of wall... -
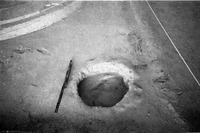 Circular imprint in plaster floor...
Circular imprint in plaster floor... -
Stone base; impression of wooden column in surrounding plaster floor...
-
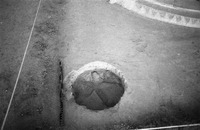 Circular imprint in plaster floor...
Circular imprint in plaster floor... -
Stone base; impression of wooden column in surrounding plaster floor...
-
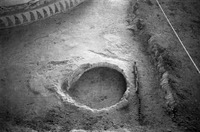 Circular imprint in plaster floor of Room 6...
Circular imprint in plaster floor of Room 6... -
Imprint of column in plaster floor...
-
 Imprint of column in plaster floor...
Imprint of column in plaster floor...
