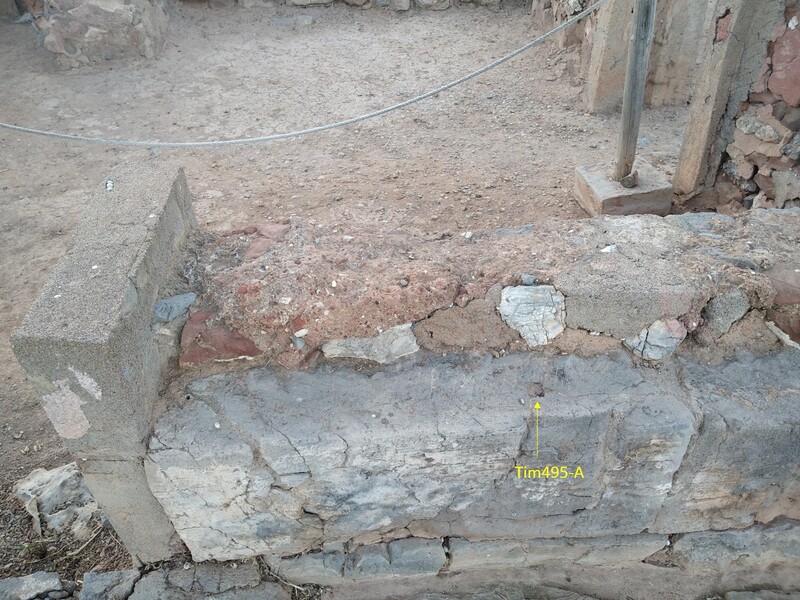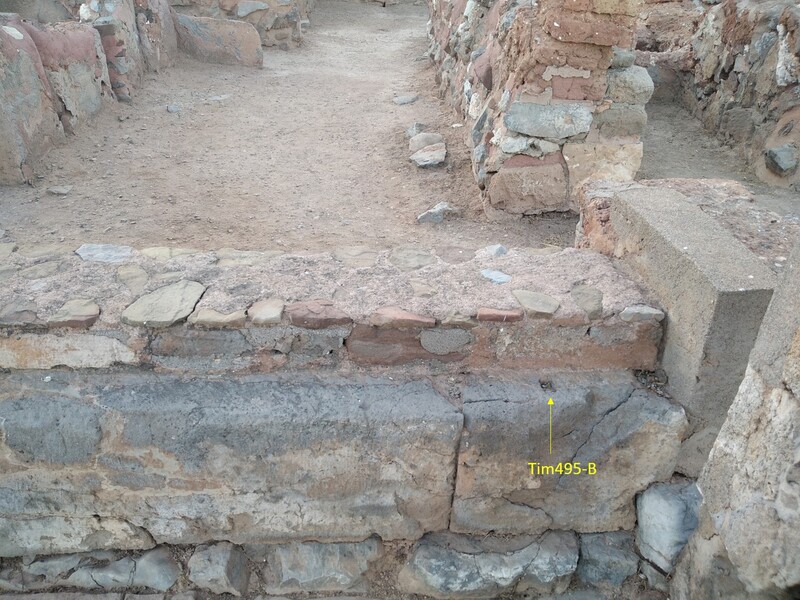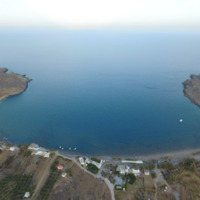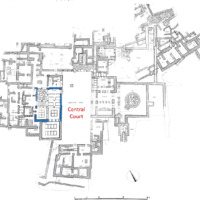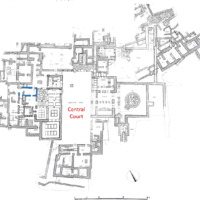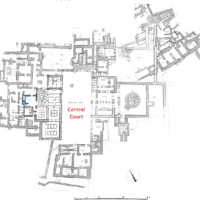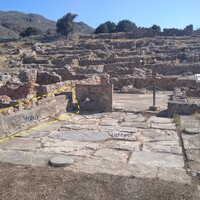Tim495
Code name (Unique Key)
Tim495
Type of timber evidence
Ashlar course with mortises / bedding
Location code
Space code
Structural unit code
Number of ashlar courses
1
Position of the ashlar course in the structural unit
The NW wall of the lightwell in Room XXVIII
Position in the space
Palace, West Wing. The northern part of Room XXVIII.
Shape of ashlar blocks
Rectangular
Type of stone
Other (to be specified in the 'General description' cell)
Top surface treatment
Pecking
Number of mortises
2
Position of mortises on the course
Near the ends of the NW wall of the lightwell
Shape of mortises
Square
Dimensions of the mortises
0.035 x 0.035 x 0.010
Preserved height
0.010
Preserved length
0.035
Preserved width
0.035
Distance between mortises
The SW mortise is 0.67 m. from the SW end of the wall and 3.81 m. from the second mortise to the NE. The NE mortise is 0.24 m. from the NE end of the wall.
General description of the ashlar course
The dimensions of the NW wall of the lightwell in Room XXVIII is 3.77 x 0.55 x 0.46 m. (0.59 m. inclunding the preserved mud-bricks on the wall). A row of rectangular poros stones/blocks (ashlar) are preserved on the lime-stone base of the wall. Two mortises are preserved on the upper surface of the poros-stone course, near the ends of the wall (at a height of 0.46 from the floor level in Room XXVIII). They correspond to a double window frame, facilitating air and light circulation between the lightwell in Room XXVIII and Rooms XI and XV to the NW.
Media legend and metadata
Photo_Zak_Tim495_001
Photo_Zak_Tim495_002
Photo_Zak_Tim495_002

