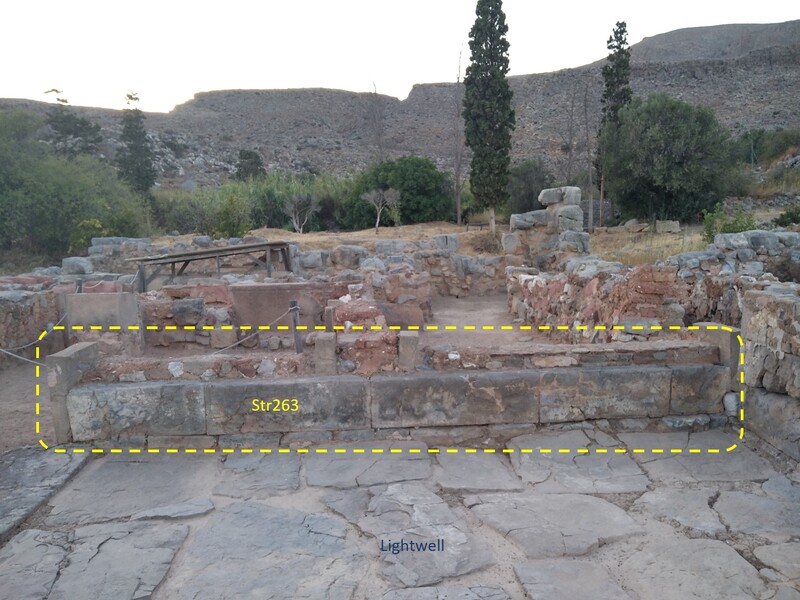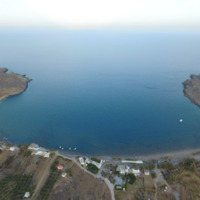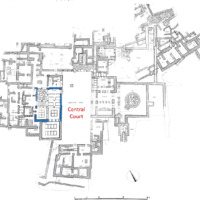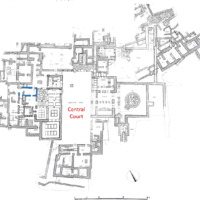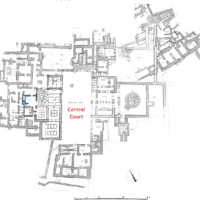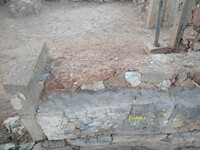Str263
Code name (Unique Key)
Str263
Type of structural unit
Window frame
List of related timber evidence
Ashlar course with mortises / bedding
Location code
Space code
List of chronological phases
Late Minoan I B (1500-1450)
Position in the space
Palace, West Wing. At the NW side of the lightwell in Room XXVIII.
General dimensions of the saved part of the window frame
General dimensions of the NW wall of the lightwell in Room XXVIII: 3.77 (NE-SW) x 0.55 (NW-SE) x 0.46 (from the floor level to the upper surface of the 1st ashlar course/row of the wall)
Preserved height
0.46
Preserved length
3.77
Preserved width
0.55
Type of window (architectural)
Interior window
Number of divisions of the timber frame
2
Type of infill between vertical timbers
Mud-bricks
Type of masonry
Ashlar
Presence of plaster on the wall
Yes
State of preservation when excavated
Medium
Current state of preservation
Partly restored
Method of documentation
On site
Description of the window frame
On upper side of the 1st course/row of ashlar there are two mortises near the two ends of the wall. Based on these finds, the excavator suggested the existence of "double windows" along the NW wall of the lightwell in Room XXVIII, between Rooms XXVIII on the one side (SE) and Rooms XI and XV on the other (NW). The current appearance is the result of restoration.
Media legend and metadata
Photo_Zak_Str263_001
Photo_Zak_Str263_002
Photo_Zak_Str263_002
Position of transversal horizontal timber at other position of the timber frame of the door (intermediate
At both sides of each window a rectangular element has been restored that may correspond to transveral elements of the window frames
Number of transversal horizontal timber at other position of the timber frame of the door (intermediate
4


