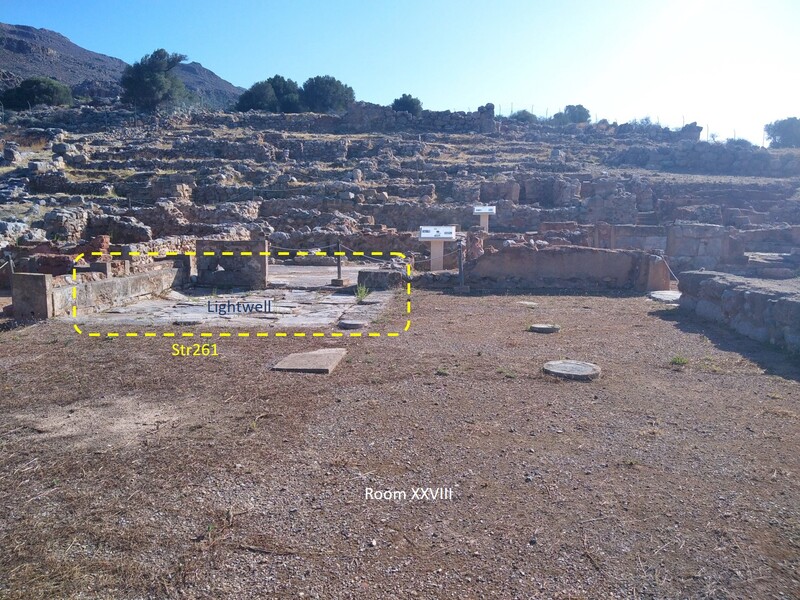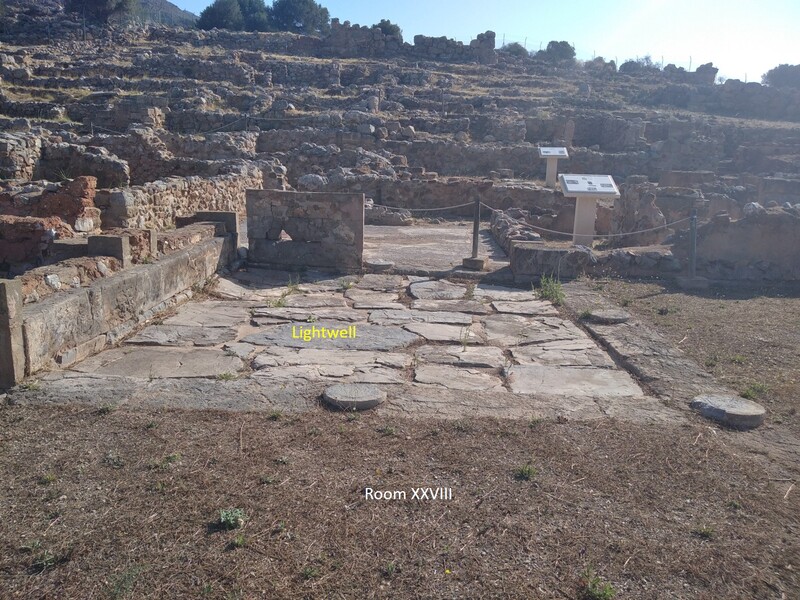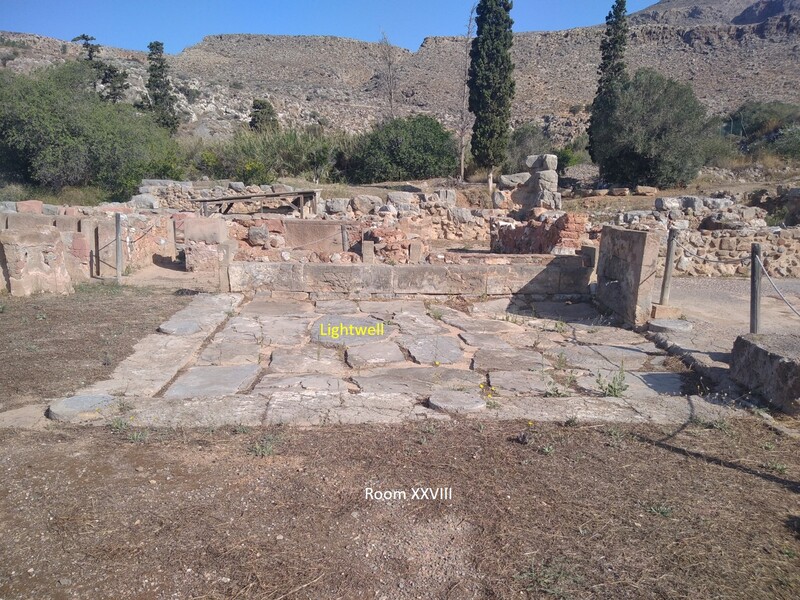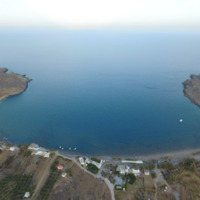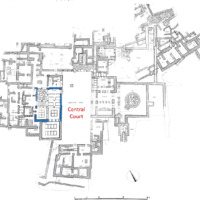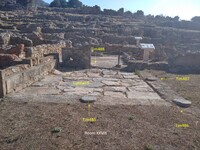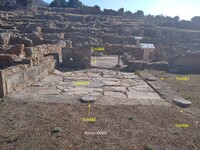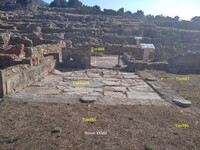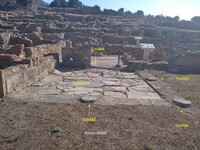Str261
Code name (Unique Key)
Str261
Type of structural unit
Colonnade with timber columns
Location code
Space code
List of chronological phases
Late Minoan I B (1500-1450)
Position in the space
Palace, West Wing. At the northern corner of Room XXVIII
General dimensions of the colonnade
4.50 (length on NE-SW axis) / 4.55 (length on the NW-SE axis) x 0.55 (width)
General dimensions of the saved part of the colonnade
4.50 (length on NE-SW axis) / 4.55 (length on the NW-SE axis) x 0.55 (width) x 0.06 (preserved height of the stone bases)
Preserved height
0.06
Preserved length
4.50 (length on NE-SW axis)
4.55 (length on the NW-SE axis)
Preserved width
0.55
Connection of the colonnade with surrounding structural units (walls, beams above, floor above, etc.)
Connection with the window frames at the NW wall of Room XXVIII/lightwell and with the collonade on the axis NE-SW in Room XXVIII (NE part of the room)
State of preservation when excavated
Good
Current state of preservation
Partly restored
Method of documentation
On site
General description of the structural unit
Collonade at the NE, SE and SW side of the pavrd lightwell at the northern part of Room XXVIII. The reverse Π-shaped collonade was rearraged in a later phase of LM IB, when at least one of the openings at the NE side of the lightwell was blocked. Its current appearance is the result of conservation and restoration.
Media legend and metadata
Photo_Zak_Str261_001
Photo_Zak_Str261_002
Photo_Zak_Str261_003
Photo_Zak_Str261_002
Photo_Zak_Str261_003

