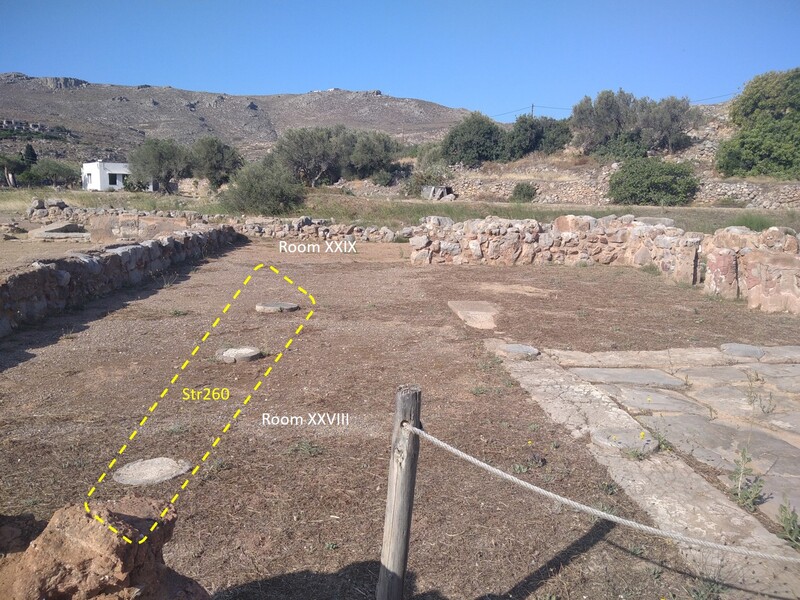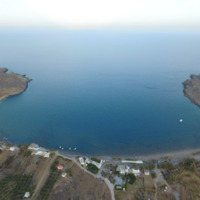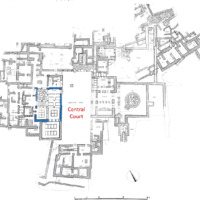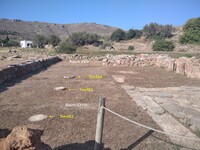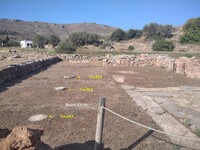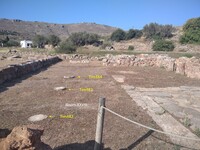Str260
Code name (Unique Key)
Str260
Type of structural unit
Colonnade with timber columns
List of related timber evidence
Stone base without mortises
Location code
Space code
List of chronological phases
Late Minoan I B (1500-1450)
General dimensions of the saved part of the colonnade
5.75 (NE-SW) x 0.55 (NW-SE) x 0.06 from the gound level
Preserved height
0.06
Preserved length
5.75
Preserved width
0.55
Distance between piers
From NE to SW:
From the NE wall to the 1st: 2.00
From the 1st to the 2nd: 2.21
From the 2nd to the 3rd: 2.11
From the NE wall to the 1st: 2.00
From the 1st to the 2nd: 2.21
From the 2nd to the 3rd: 2.11
Connection of the colonnade with surrounding structural units (walls, beams above, floor above, etc.)
Connection with the collonade of the lightwell and the free-standing pier to the NW and with the door-frame of the grand opening from the Central Court to Room XXVIII
State of preservation when excavated
Medium
Current state of preservation
Partly restored
Method of documentation
On site
General description of the structural unit
Centrally located collonade at the NE part of Room XXVIII, on the axis NE-SW, consisted of three collumns/timber elements. It is part of the system that supported the roof of the grand Ceremonial Hall (Room XXVIII). Its current appearance is the result of conservation and restoration work.
Media legend and metadata
Photo_Zak_Str260_001
Photo_Zak_Str260_002
Photo_Zak_Str260_002

