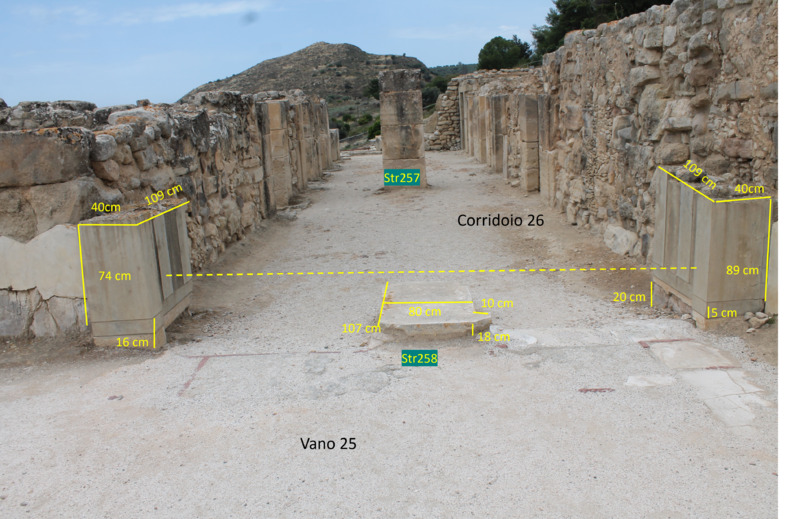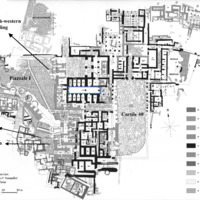Str258
Code name (Unique Key)
Str258
Type of structural unit
Polythyron, pier-and-door partition / cupboard partition
List of related timber evidence
Other (to be specified in the cell 'General description')
Location code
Space code
List of chronological phases
New Palace Period (1700-1450)
Position in the space
The entrance to the corridor 26 from the eastern part which divided the corridor 26 from the Space 25
General dimensions of the polythyron
3.07 x 1.09 x 0.90
Preserved height
0.90
Preserved length
3.07
Preserved width
1.09
Type of bases
Stone
Number of openings
2
Type of threshold
Unknown
Distance between pier bases
1.35
Position of vertical timber at each jamb pier of the polythyron
Three vertical timber were grafted on a horizontal timber element at 0,025 of distance each other
Number of vertical timber at each jamb pier of the polythyron
3
Type of infill between vertical timbers
Rubble masonry
Presence of transversal horizontal timber on the stone base
Yes
State of preservation when excavated
Bad
Current state of preservation
Restored
Method of documentation
On site
Bibliographical
General description of the structural unit
The structural unit as it visible today has been restored. The two opening were delimited by two L-shaped door jambs in the northern and southern; the central double door jamb has an irregular shape (all of them are made by stone/gypsum).
The door jambs at the Northern and Southern side were formed by one horizontal timber system and three vertical timber system.
The door jambs at the Northern and Southern side were formed by one horizontal timber system and three vertical timber system.
Media legend and metadata
Photo_Pha_Str258_001
Linked resources
-
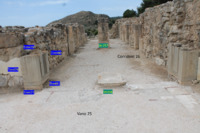 The original stone base is visible for a minimal part since the restoration...
The original stone base is visible for a minimal part since the restoration... -
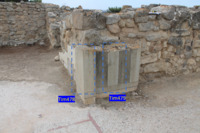 After restoration works, timber element was replaced by modern cement. The ...
After restoration works, timber element was replaced by modern cement. The ... -
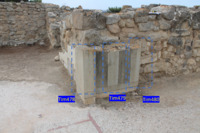 After restoration works, timber element was replaced by modern cement. The ...
After restoration works, timber element was replaced by modern cement. The ... -
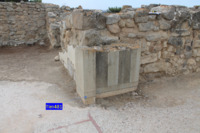 A transversal horizontal timber element was grafted on the gypsum stone bas...
A transversal horizontal timber element was grafted on the gypsum stone bas... -
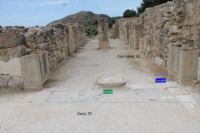 The original stone base is visible for a minimal part since the restoration...
The original stone base is visible for a minimal part since the restoration... -
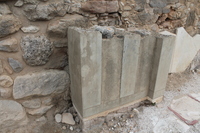 After restoration works, timber element was replaced by modern cement. The ...
After restoration works, timber element was replaced by modern cement. The ... -
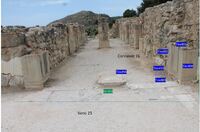 After restoration works, timber element was replaced by modern cement. The ...
After restoration works, timber element was replaced by modern cement. The ... -
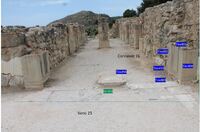 After restoration works, timber element was replaced by modern cement. The ...
After restoration works, timber element was replaced by modern cement. The ... -
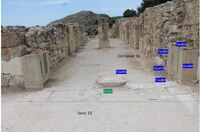 The base has covered by restoration works with modern cement. The preserved...
The base has covered by restoration works with modern cement. The preserved...

