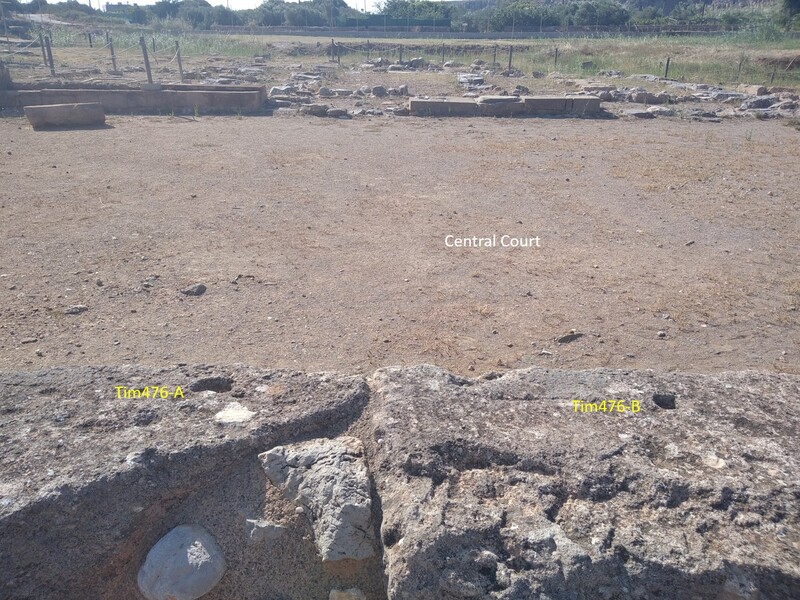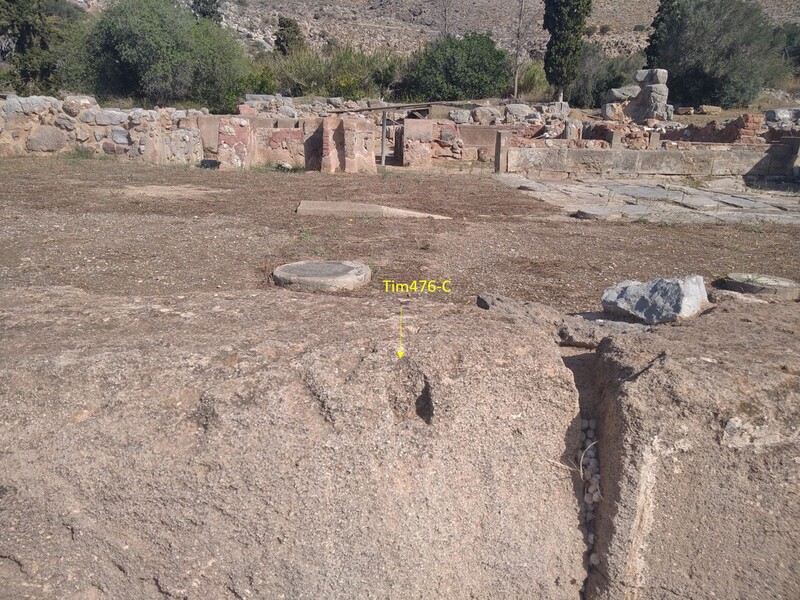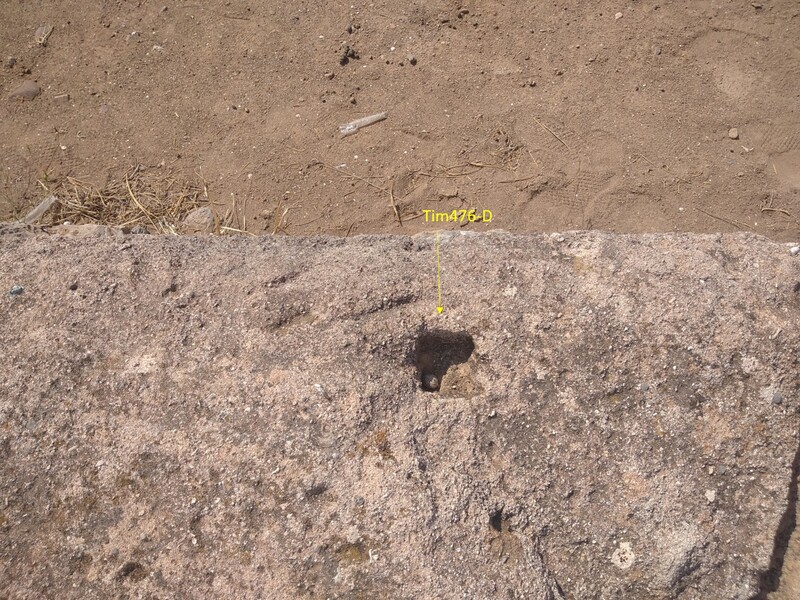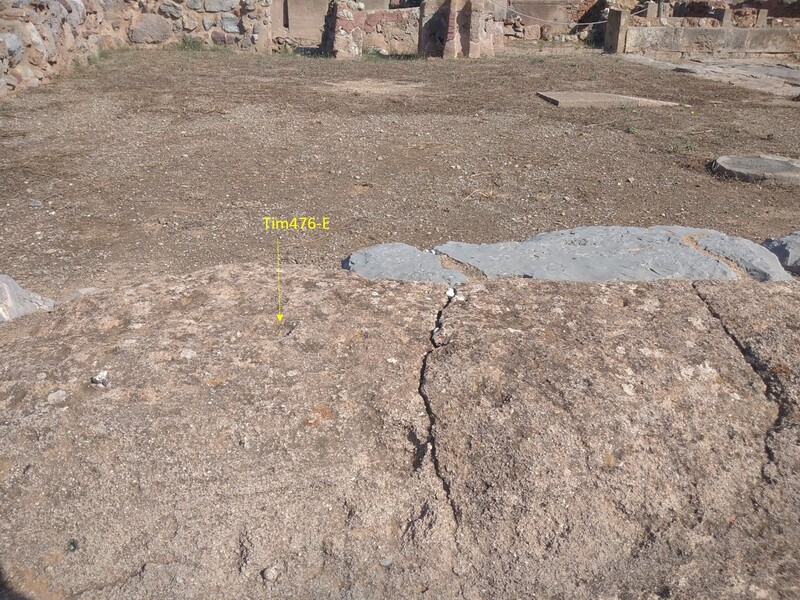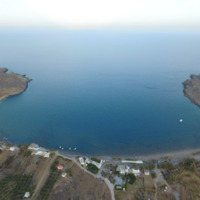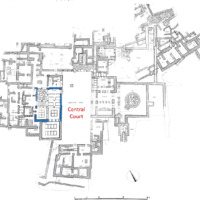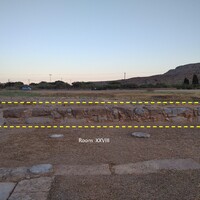Tim476
Code name (Unique Key)
Tim476
Type of timber evidence
Ashlar course with mortises / bedding
Location code
Space code
Structural unit code
Number of ashlar courses
2 courses on rubble stone base (the first course of roughly rectangular lime-stones and the second course of poros-stones)
Position of the ashlar course in the structural unit
The upper preserved course of poros-blocks at the SE wall of Rooms XXVIII-XXIX
Position in the space
Palace, West Wing. The SE wall of Rooms XXVIII and XXIX.
Shape of ashlar blocks
Trapezoid
Type of stone
Other (to be specified in the 'General description' cell)
Top surface treatment
Pecking
Number of mortises
6 (preserved)
Position of mortises on the course
On the upper surface of the poros blocks of the 2nd course
Shape of mortises
Square
Dimensions of the mortises
A. 0.07 x 0.05 x 0.05
B. 0.045 x 0.045 x 0.05
C. 0.045 x 0.045 x 0.055
D. 0.05 x 0.05 x 0.03
E. 0.05 x 0.05 x 0.03
F. 0.05 x 0.05 x 0.03
Distance between mortises
From NE to SW: The 1st mortise is 0.78 m. from the NE end of the wall (and 0.07 m. from the the SE side/face of the wall) and 0.83 m. from the 2nd mortise (which is 0.10 m. from the the SE side/face of the wall). The 2nd mortise is 2.97 m. from the 3rd (which is next to the SE side/face of the wall). The 3rd is 1.76 m. from the 4th (which is 0.10 m. from the the SE side/face of the wall). The 4th is 1,17 from the 5th mortice (which is 0.10 m. from the the SE side/face of the wall). The 5th mortise is 1.21 m. from the 6th (which is 0.28 m. from the the SE side/face of the wall).
General description of the ashlar course
The dimensions of the wall of Rooms XXVIII and XXIX (the NW border of the Central Court) are 18.35 x 0.67 (max) x 0.63 (from the ground level in Room XXVIII) or 0.98 m. (from the ground level in the Central Court).All the mortises are at the part of the wall corresponding to the SE wall of Room XXVIII (Ceremonial Hall). The upper poros course (where the mortises) is based on a limestone course (of rectangular blocks) which is based on the rubble stone base of the wall. The poros blocks of the 2nd course are trapezoid and the fillings between them of limestone. All the preserved mortises correspond to the SE wall of Room XXVIII and are approx. at a height of 0.83 m. from the upper level of the rubble stone base of the wall.
Media legend and metadata
Photo_Zak_Tim476_001
Photo_Zak_Tim476_002
Photo_Zak_Tim476_003
Photo_Zak_Tim476_004
Photo_Zak_Tim476_005
Photo_Zak_Tim476_002
Photo_Zak_Tim476_003
Photo_Zak_Tim476_004
Photo_Zak_Tim476_005

