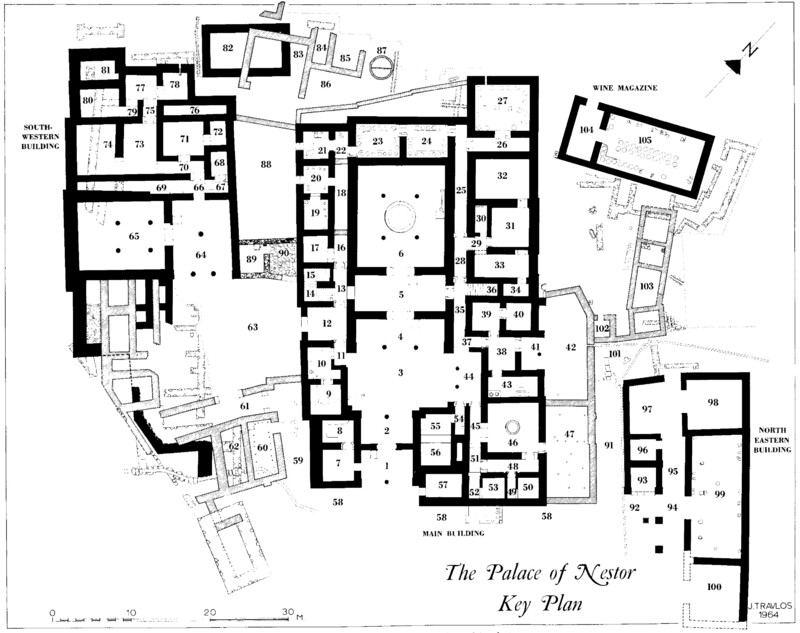Main Building at Pylos
Code name (Unique Key)
Loc15
Site
Pylos
Area
Palace at Pylos
Building
Main Building at Pylos
General type of building
Elite building
General functions of the building
Other
General description of the location
Main Building of the Palace with multiple functions
Media legend and metadata
Plan of the Palace of Nestor
Linked resources
-
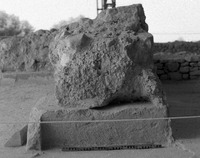 All faces chiseled flat and then ground smooth...
All faces chiseled flat and then ground smooth... -
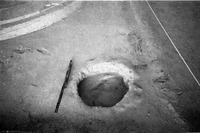 Circular imprint in plaster floor...
Circular imprint in plaster floor... -
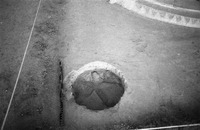 Circular imprint in plaster floor...
Circular imprint in plaster floor... -
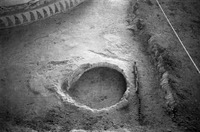 Circular imprint in plaster floor of Room 6...
Circular imprint in plaster floor of Room 6... -
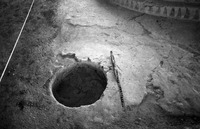 Circular imprint in plaster floor...
Circular imprint in plaster floor... -
Vertical chases span the thickness of the wall from its bottom to its prese...
-
Vertical chases span the thickness of the wall from its bottom to its prese...
-
Vertical chases span the thickness of the wall from its bottom to its prese...
-
Staircase to second floor of the Main Building...
-
Anta partially concealed later walls; original construction is unknown...
-
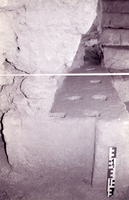 All faces chiseled flat and then polished smooth...
All faces chiseled flat and then polished smooth... -
Anta block concealed by later walls; original construction unknown...
-
 All faces chiseled flat and then polished smooth...
All faces chiseled flat and then polished smooth... -
Room with plastered floor and walls...
-
Wall reused in later construction; original masonry unknown...
-
Two ashlar courses preserved; two mortises on top of second course...
-
Vertical chases that span the thickness of the wall...
-
Vertical chase spanning the thickness of the wall ; never fully excavated s...
-
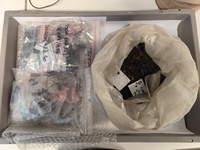 Batch of charcoal from a wooden column: out of 2.3 kg of charcoal, 100 piec...
Batch of charcoal from a wooden column: out of 2.3 kg of charcoal, 100 piec...

