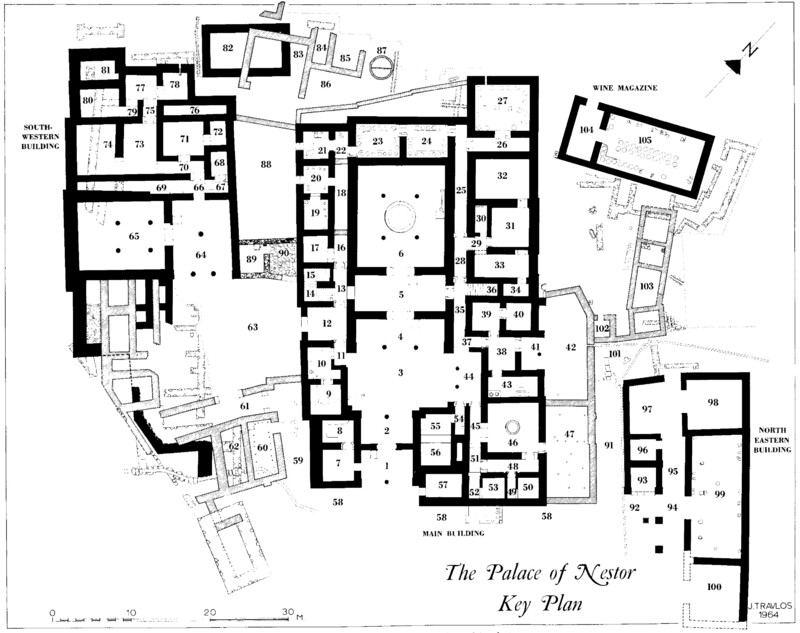Main Building at Pylos
Code name (Unique Key)
Loc15
Site
Pylos
Area
Palace at Pylos
Building
Main Building at Pylos
General type of building
Elite building
General functions of the building
Other
General description of the location
Main Building of the Palace with multiple functions
Media legend and metadata
Plan of the Palace of Nestor
Linked resources
-
-
Masonry consists of rubble, ashlar block fragments, and a heavy mortar...
-
Vertical chases in the northeast and northwest walls. Masonry consists of r...
-
Masonry consists of rubble, ashlar block fragments, and a heavy mortar...
-
-
Anta block with mortises and beam beds...
-
Southeast wall of Room 3; ashlar wall with mortises and beddings...
-
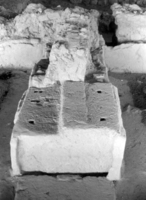 All surfaces chiseled and ground smooth and flat...
All surfaces chiseled and ground smooth and flat... -
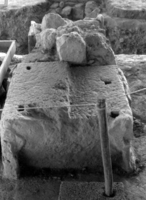 All surfaces chiseled flat and ground smooth...
All surfaces chiseled flat and ground smooth... -
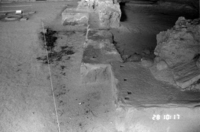 On course of ashlar preserved with mortises on the upper surface of each bl...
On course of ashlar preserved with mortises on the upper surface of each bl... -
LHII building underneath Room 7; function unknown...
-
Orthostate facade with one preserved mortise...
-
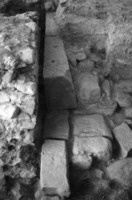 Front face chiseled flat and then ground smooth; all joint faces chiseled...
Front face chiseled flat and then ground smooth; all joint faces chiseled... -
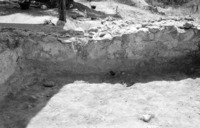 Four chases ; each span the thickness of the wall...
Four chases ; each span the thickness of the wall... -
-
All faces chiseled flat and then ground smooth...
-
Stairway with three steps preserved...
-
Anta block with three mortices and two bedding cuts...
-
All faces chiseled flat and then ground smooth...
-
Anta block on northeast side of the door between rooms 4 and 5...
-
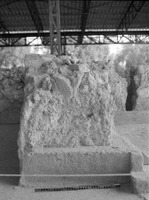 All faces chiseled flat and then ground smoooth...
All faces chiseled flat and then ground smoooth... -
Corridor flanking the southwest side of the megaron unit...
-
Northeast wall of Room 16 with horizontal and vertical chases...
-
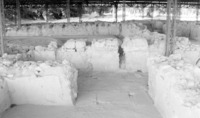 Horizontal chase in southwest face of wall...
Horizontal chase in southwest face of wall... -
Anta block on southwest side of doorway between rooms 4 and 5...

