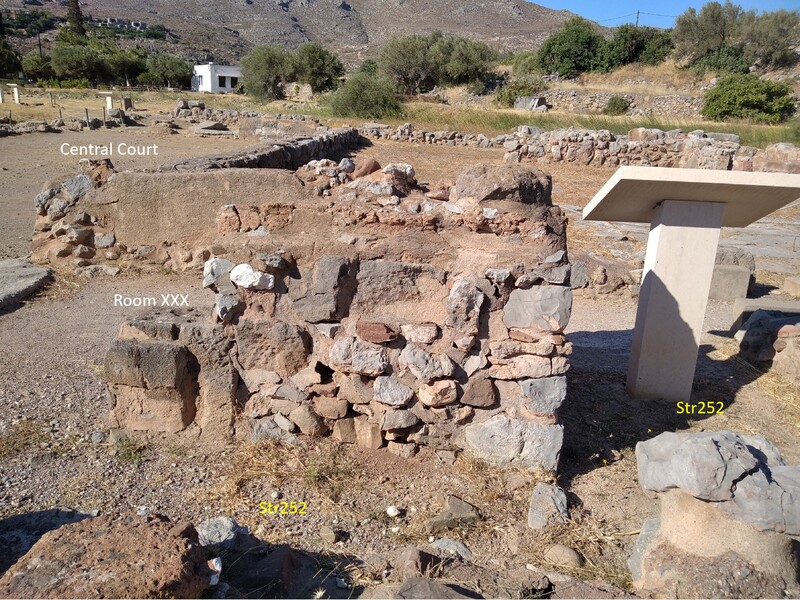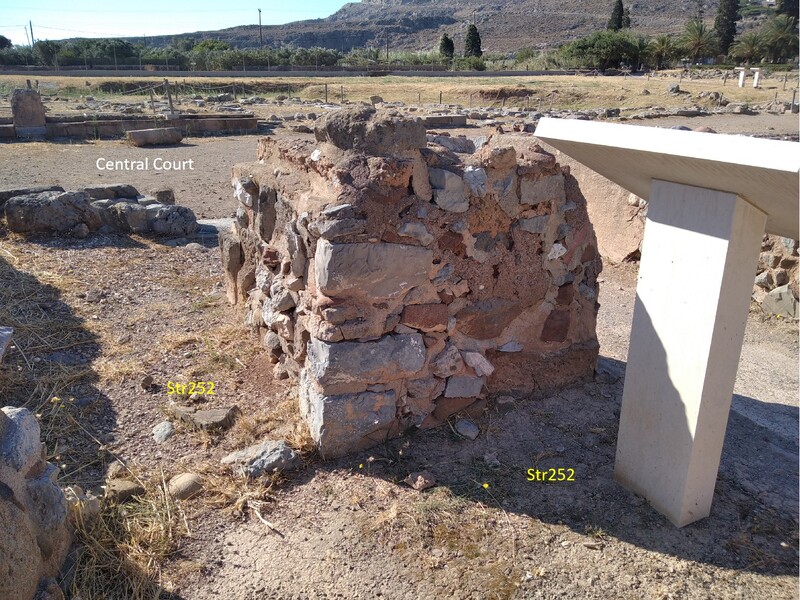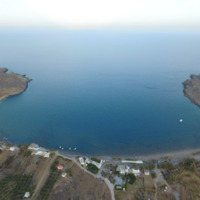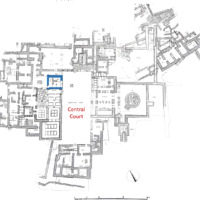Str252
Code name (Unique Key)
Str252
Type of structural unit
Staircases
List of related timber evidence
Other (to be specified in the cell 'General description')
Location code
Space code
List of chronological phases
Late Minoan I B (1500-1450)
Type of staircase
L-
Position in the space
Palace, West Wing, Room XXX (accessible from the Central Court)
General dimensions of the saved part of the staircases
1st flight (NW-SE): 4.95 x 1.32
2nd flight (NE-SW): 4.40 x 1.52
2nd flight (NE-SW): 4.40 x 1.52
Existence of landing
Yes
Height of each flight of stairs
Not preserved
Dimensions of the steps
Not preserved
Presence of dorosis
Unknown
Steps and pavement of landing
Other (to be specified in the 'General description' cell)
Loadbearing system of staircase: presence of solid built stone or mud-brick base under the first steps
No
Loadbearing system of staircase: presence of main timber beams
Unknown
Loadbearing system of staircase: presence of secondary timber beams
Unknown
Type of masonry of the stringwall
Mud-brick wall with ashlar base
Presence of vertical timber reinforcements of the string wall
Yes
Stringwall: presence of stone bases at the end of the stringwall
Yes
Stringwall: distance of vertical timber elements / pairs (between and from the ends of the wall)
0.32 from the SE end of the stringwall
Stringwall: type of infill of the vertical timber pair (transversally)
Same as masonry
Stringwall: presence of timber piers at the end of the stringwall
Yes
Stringwall: general dimensions of the stringwall
L-shaped string wall:
The part on the axis NE-SW: 1.60 x 0.65 (max.)
The part on the axis NW-SE: 1.90 x 0.42 (max.)
Max. preserved height: 1.25
The part on the axis NE-SW: 1.60 x 0.65 (max.)
The part on the axis NW-SE: 1.90 x 0.42 (max.)
Max. preserved height: 1.25
Type of masonry of the walls around the staircase
Mud-brick wall with ashlar base
Plaster or cladding on the wall
Plaster
Connection of the staircase with the surrounding walls
Adjusted to the pre-existing Room XXX
Presence of parapet along the staircase
Unknown
State of preservation when excavated
Medium
Current state of preservation
Partly restored
Type of destruction
Fire
Method of documentation
On site
Bibliographical
Media legend and metadata
Photo_Zak_Str252_001
Photo_Zak_Str252_002
Photo_Zak_Str252_002
General description of the staircases
L-shaped timber staircase constructed/adjusted along the NE and NW walls of the pre-existing LM IB Room XXX. The wall supporting the staircase ("string wall") is also L-shaped, built of mud-bricks on an ashlar base of poros stones with a rubble stone cladding at its NE and NW sides (the inner sides of the staircase). The staircase was constructed between the 'string wall' and the NE and NW walls of Room XXX and it was accessible to the one entering the room (XXX) from the Central Court to the right. The sotto-scala under the NW flight of the staircase was accessible via an entrance right next to the door leading from Room XXX to Room IX. No steps of stone were found leading the excavator to the assumption that all the steps were of wood.
Bibliography
pp. 151-152.
pp. 188-189.
pp. 161, 175, 194, 217, 225.
pp. 64-65.
Linked resources
-
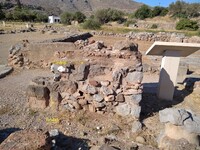 Longitudinal vertical chase on the NE side of the NE wall (on the axis NW-S...
Longitudinal vertical chase on the NE side of the NE wall (on the axis NW-S... -
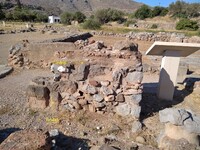 Longitudinal horizontal chase on the NE side of the L-shaped wall in Room X...
Longitudinal horizontal chase on the NE side of the L-shaped wall in Room X... -
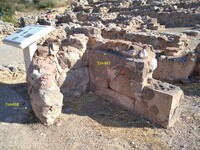 Longitudinal horizontal chase on the SW side of the L-shaped wall in Room X...
Longitudinal horizontal chase on the SW side of the L-shaped wall in Room X... -
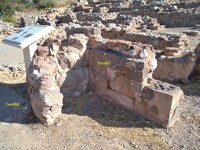 Stone base at the SW end of the NW wall of the L-shaped wall in Room XXX th...
Stone base at the SW end of the NW wall of the L-shaped wall in Room XXX th... -
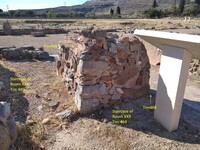 L-shaped staircase with wooden steps that have not been preserved. Timber e...
L-shaped staircase with wooden steps that have not been preserved. Timber e... -
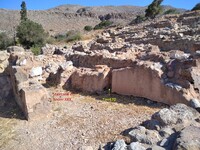 Longitudinal vertical timber element at the SW side of the NE wall of Room ...
Longitudinal vertical timber element at the SW side of the NE wall of Room ...

