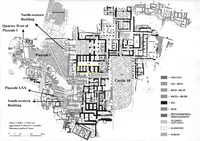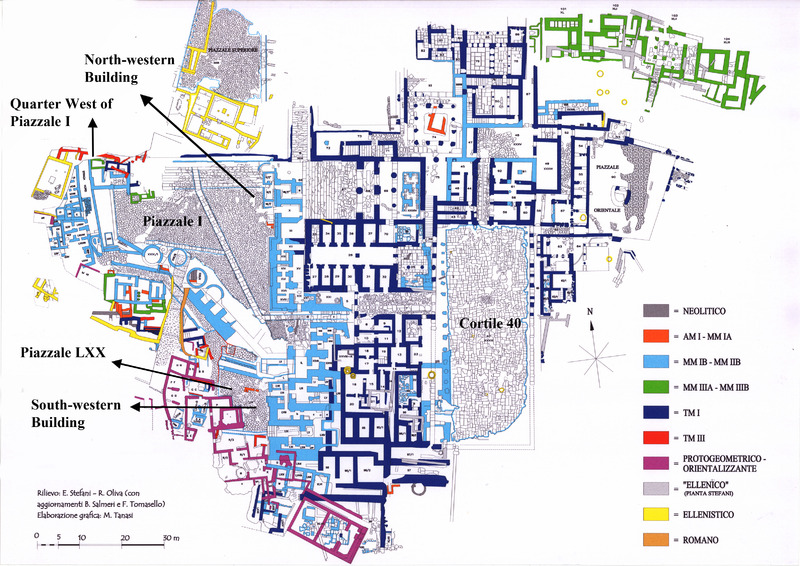Palace at Phaistos
Code name (Unique Key)
Loc14
Site
Phaistos
Area
Palace at Phaistos
Building
Palace at Phaistos
General type of building
Elite building
General functions of the building
Administration
Residential
Storage
Media legend and metadata
Plan_Pha_Loc14_001
Bibliography
Linked resources
-
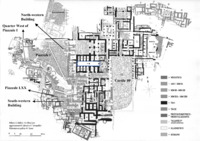
-
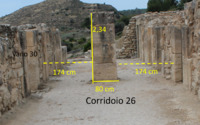 The stone pier is composed by four square blocks. (Dimension from the botto...
The stone pier is composed by four square blocks. (Dimension from the botto... -
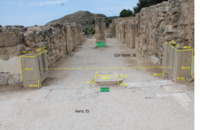 The structural unit as it visible today has been restored. The two opening ...
The structural unit as it visible today has been restored. The two opening ... -
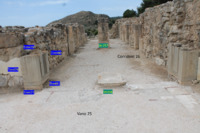 The original stone base is visible for a minimal part since the restoration...
The original stone base is visible for a minimal part since the restoration... -
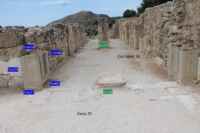 After restoration works, timber element was replaced by modern cement. The ...
After restoration works, timber element was replaced by modern cement. The ... -
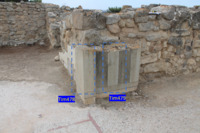 After restoration works, timber element was replaced by modern cement. The ...
After restoration works, timber element was replaced by modern cement. The ... -
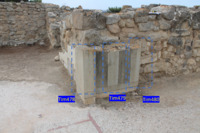 After restoration works, timber element was replaced by modern cement. The ...
After restoration works, timber element was replaced by modern cement. The ... -
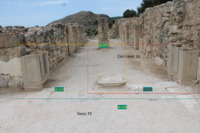 The door frame, both on southern and northern part of polythyron, are resto...
The door frame, both on southern and northern part of polythyron, are resto... -
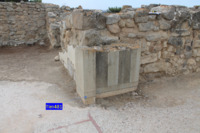 A transversal horizontal timber element was grafted on the gypsum stone bas...
A transversal horizontal timber element was grafted on the gypsum stone bas... -
 The door frame, both on southern and northern part of polythyron, are resto...
The door frame, both on southern and northern part of polythyron, are resto... -
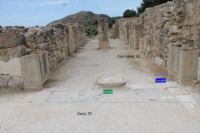 The original stone base is visible for a minimal part since the restoration...
The original stone base is visible for a minimal part since the restoration... -
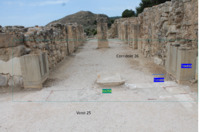 After restoration works, timber element was replaced by modern cement. The ...
After restoration works, timber element was replaced by modern cement. The ... -
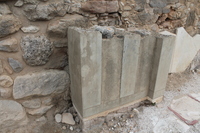 After restoration works, timber element was replaced by modern cement. The ...
After restoration works, timber element was replaced by modern cement. The ... -
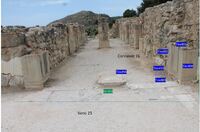 After restoration works, timber element was replaced by modern cement. The ...
After restoration works, timber element was replaced by modern cement. The ... -
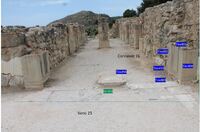 After restoration works, timber element was replaced by modern cement. The ...
After restoration works, timber element was replaced by modern cement. The ... -
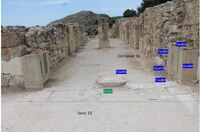 The base has covered by restoration works with modern cement. The preserved...
The base has covered by restoration works with modern cement. The preserved... -
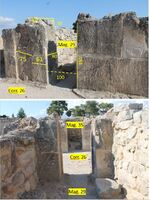
-
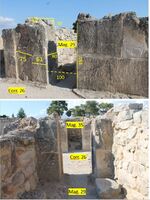 The pier is composed of two separate blocks, worked on both faces. The late...
The pier is composed of two separate blocks, worked on both faces. The late... -
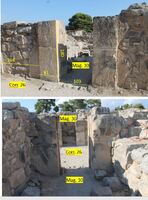
-
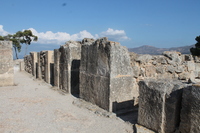 The pier is composed of two separate blocks, worked on both faces. The late...
The pier is composed of two separate blocks, worked on both faces. The late... -
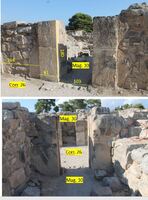 Two huge rectangular ashlar block are al the end of one rubble masonry wall...
Two huge rectangular ashlar block are al the end of one rubble masonry wall... -
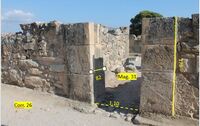
-
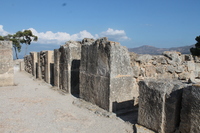 The pier is composed of three separated blocks, worked on both faces. The l...
The pier is composed of three separated blocks, worked on both faces. The l... -
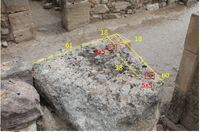 Three rectangular ashlar block are at the end of one rubble masonry wall. A...
Three rectangular ashlar block are at the end of one rubble masonry wall. A... -
