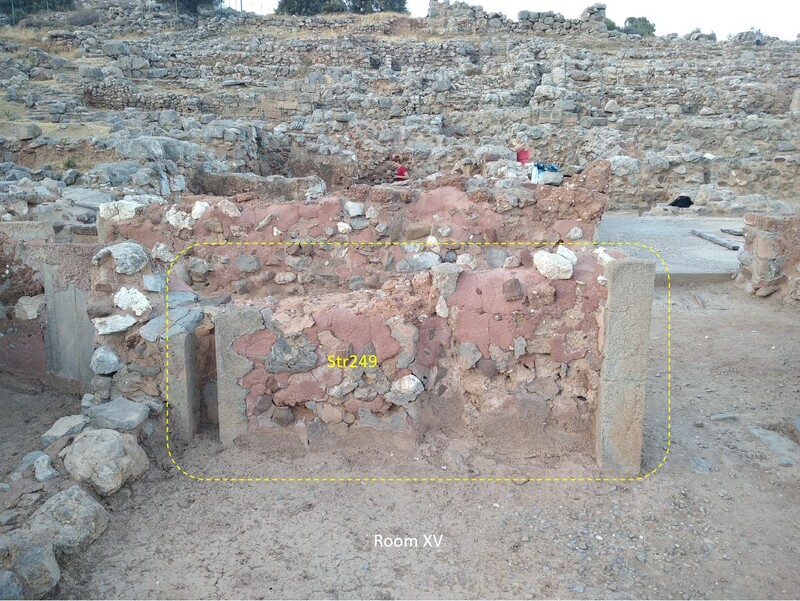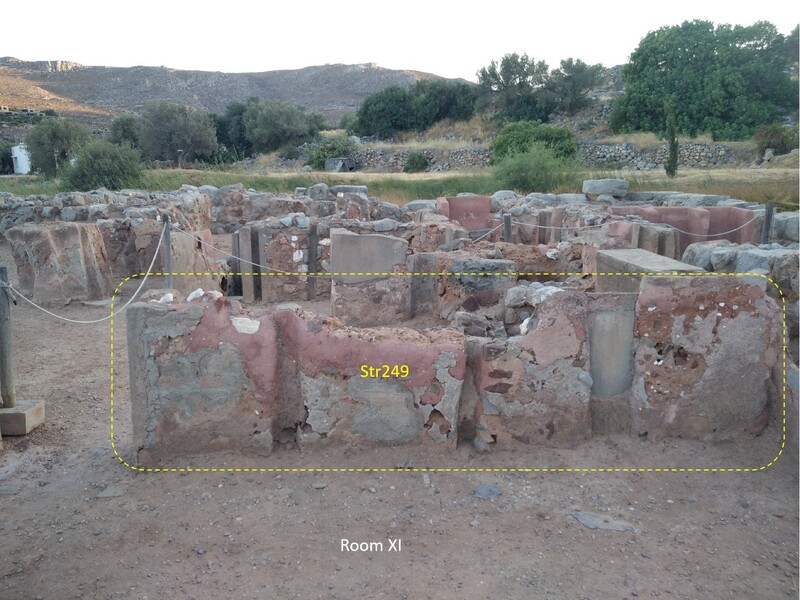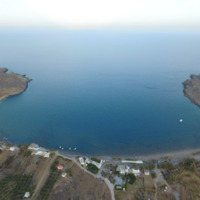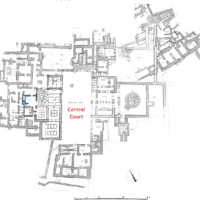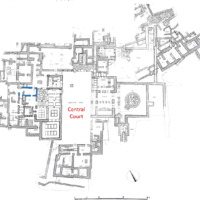Str249
Code name (Unique Key)
Str249
Type of structural unit
Vertical timber reinforcement system of masonry
List of related timber evidence
Imprint on mud-brick / clay / plaster / ash
Location code
List of chronological phases
Late Minoan I B (1500-1450)
Position in the space
Palace, West Wing. The wall between Rooms XV and XI.
General dimensions of the saved part of the vertical timber reinforcement system
3.42 (NW-SE) x 0.44 (NE-SW) x 0.85 (height) as preserved/restored (dimensions of the SW wall of Room XI)
Preserved height
0.85 approx.
Preserved length
3.42
Preserved width
0.44
Number of vertical timber pairs
2
Distance of vertical timber elements / pairs (between and from the ends of the wall)
The SE timber pair is 0.70 m. from the SE end of the wall and 0.86 m. from the timber pair to the NW. The NW pair is 0.10 m. from the SE wall of the structure at the NW part of Room XV and 1.26 m. from the NW end of the wall.
Presence of stone bases for the vertical timbers
No
Presence of transversal horizontal timber on the stone base
No
Presence of other transversal horizontal timber along the height of the wall
Unknown
Distance of transversal horizontal timber along the height of the wall from the ground
Unknown
Type of masonry of the wall
Mud-brick
Type of infill of the timber pair (transversally)
Same as masonry
Plaster or cladding on the wall
Other (to be specified in the 'General description' cell)
Connection of the vertical timber reinforcement system with surrounding structural units (walls, floor above, polythyra, etc.)
The NW timber pair is opposite of the timber pair at the SW wall of Room XV
State of preservation when excavated
Medium
Current state of preservation
Partly restored
Method of documentation
On site
Type of destruction
Fire
General description of the vertical timber reinforcement system
The current appearance of the wall between Rooms XI and XV is the result of restoration. It is of mud-brick masonry with sporadic use of rubble stones mainly at the lower part of the wall suggesting a possible rubble stone claddind at the SW side of the wall. Two timber pairs of the vertical timber reinforcement system are preserved at the part of the wall between the structure at the NW part of Room XV and the door between Rooms XI and XV.
Media legend and metadata
Photo_Zak_Str249_001
Photo_Zak_Str249_002
Photo_Zak_Str249_002
Linked resources
-
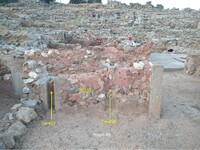 Vertical timber element extending to the entire preserved height of the NE ...
Vertical timber element extending to the entire preserved height of the NE ... -
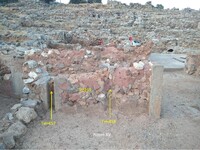 Vertical timber element extending to the entire preserved height of the NE ...
Vertical timber element extending to the entire preserved height of the NE ... -
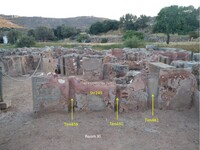 Vertical timber element extending to the entire preserved height of the SW ...
Vertical timber element extending to the entire preserved height of the SW ... -
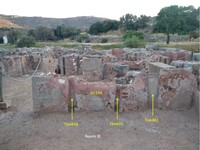 Vertical timber element extending to the entire preserved height of the SW ...
Vertical timber element extending to the entire preserved height of the SW ... -
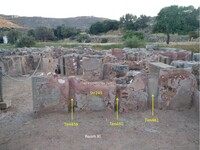 Vertical timber element extending to the entire preserved height of the SW ...
Vertical timber element extending to the entire preserved height of the SW ...

