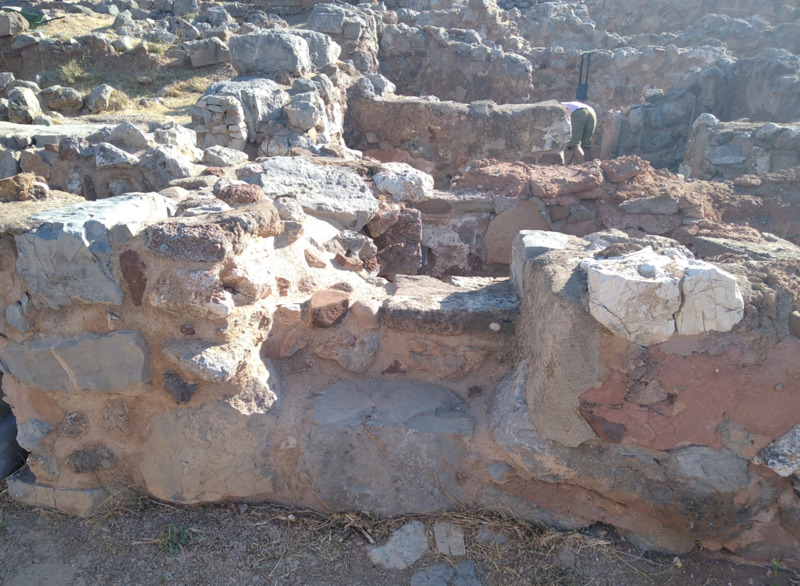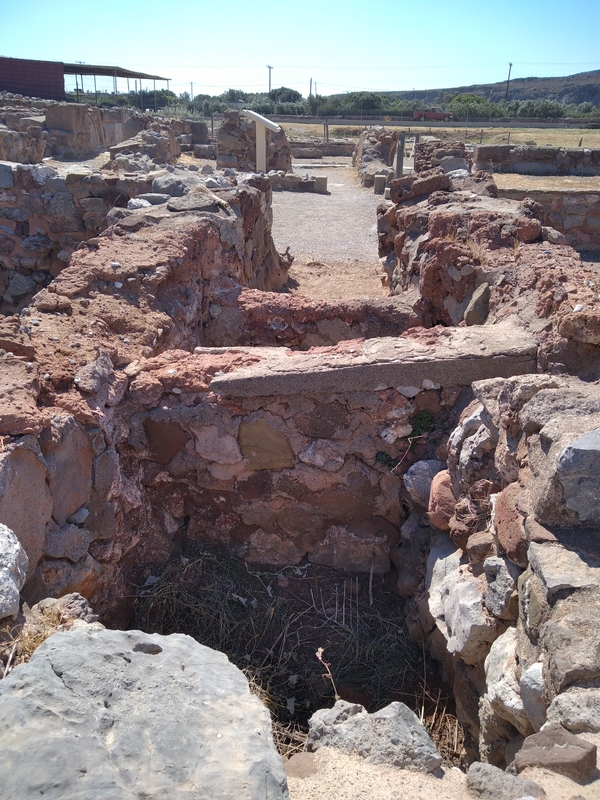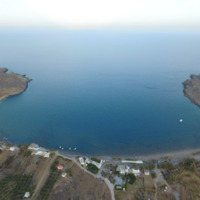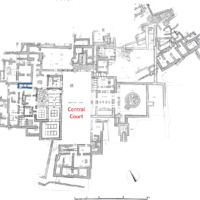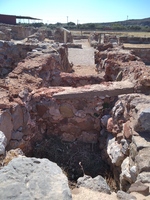Str222
Code name (Unique Key)
Str222
Type of structural unit
Staircases
List of related timber evidence
Other (to be specified in the cell 'General description')
Location code
Space code
List of chronological phases
Late Minoan I B (1500-1450)
Type of staircase
L-
Position in the space
Palace, West Wing
General dimensions of the staircases
6.00 x 2.00
General dimensions of the saved part of the staircases
6.00 x 2.00 x 0.85 (max.)
Existence of landing
Yes
Height of each flight of stairs
Estimated height of the 1st flight: 0.55 m. from the groudg level.
Height of the 2nd flight: unknown
Height of the 2nd flight: unknown
Dimensions of the steps
1st stone step: 0.74 x 0.26 x 0.30 (as preserved)
2nd stone step: 0.74 x 0.42 x 0.25 (as preserved)
2nd stone step: 0.74 x 0.42 x 0.25 (as preserved)
Presence of dorosis
Unknown
Steps and pavement of landing
Other (to be specified in the 'General description' cell)
Loadbearing system of staircase: presence of solid built stone or mud-brick base under the first steps
Yes
Loadbearing system of staircase: presence of main timber beams
Unknown
Loadbearing system of staircase: presence of secondary timber beams
Unknown
Loadbearing system of staircase: vertical timber posts bearing the load bearing structure of the stairs or the landing
Unknown
Type of masonry of the walls around the staircase
Mud-brick wall with rubble masonry base
Plaster or cladding on the wall
Plaster
Connection of the staircase with the surrounding walls
The NE wall of Space X is the wall between Space X and Space IV. The NW wall of Space X is the wall between Space X and Space XII.
Presence of parapet along the staircase
No
State of preservation when excavated
Very bad
Current state of preservation
Partly restored
Type of destruction
Fire
Method of documentation
Bibliographical
On site
Media legend and metadata
Photo_Zak_Str222_001
Photo_Zak_Str222_002
Photo_Zak_Str222_003
Photo_Zak_Str222_002
Photo_Zak_Str222_003
General description of the staircases
L-shaped staircase accessible from Room XI and supported by two loadbearing transversal walls. The first two steps, as preserved, are of stone. The higher ones were not found leading to the assumption that these were of wood.

