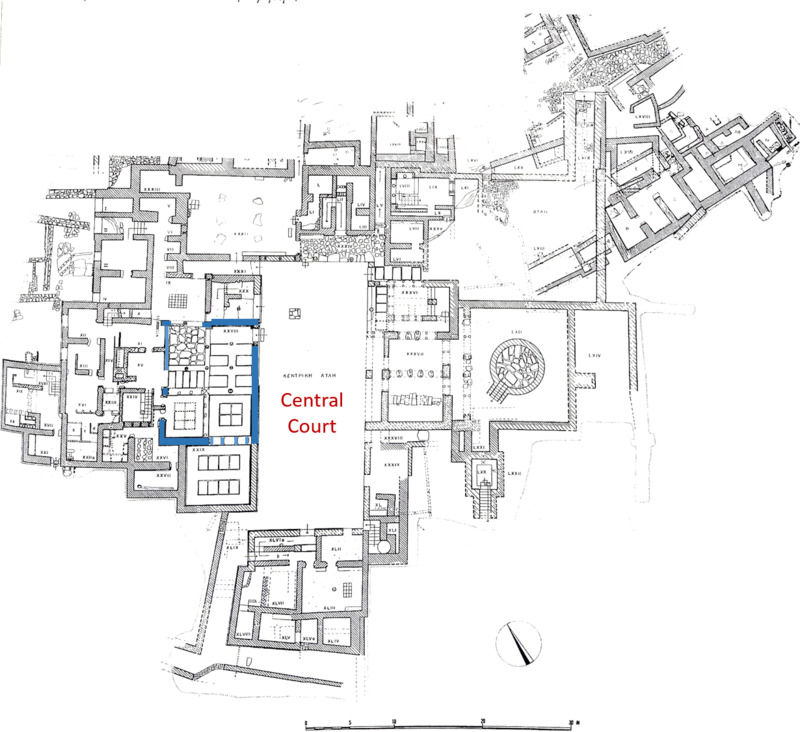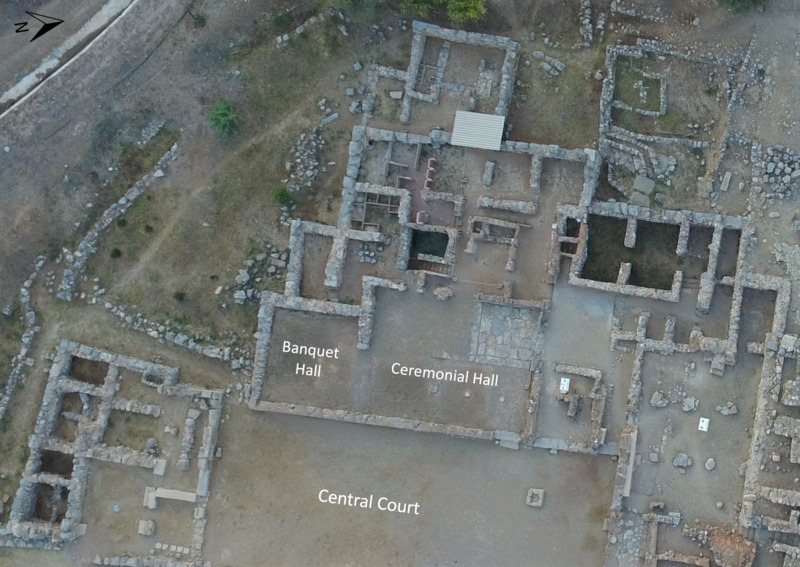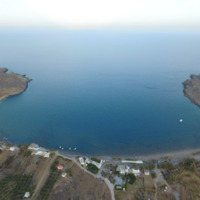Space XXVIII
Code name (Unique Key)
Spa267
Name of the space
Space XXVIII
Location code
Function of the space
Ceremonial
Architectural features
Pier-and-door
Lightwell
Window openings
Threshold
Central column
General description of the space
Room XXVIII, measuring approximatelly 12 x 10 m, is located between the Central Court and the "Rooms of the Sanctuary" in the West Wing of the palace. According to the excavator, it was accessible from Room IX to the North via a grand opening with a central column leading to a lightwell with paved floor at the NW corner of Room XXVIII. This opening was half-blocked in a later LM IB structural phase. Room XXVIII was also directly accessible from the Central Court through a grand opening door with a monumental threshold. On the upper course of the eastern ashlar wall, there are mortises for the adjustment of window frames. Three doors on the western wall of the room, as well as a row of windows on the western wall of the lightwell (mortises are preserved on the upper course of the wall), ensured communication with this part of the West Wing. Room XXVIII also provided access to Room XIX to the South.
In the room, there is a centrally located collonade on the N-S axis, consisted of three columns supporting the roof. In the southern part of the room, there are two "polythyra" (pier-and-door partitions) in an L-shaped arrangement. At the same area, a part of the floor is divided in grid-squares. The excavator identified Room XXVIII as "Ceremonial Hall" based on its location in the palace, the finds and its form.
In the room, there is a centrally located collonade on the N-S axis, consisted of three columns supporting the roof. In the southern part of the room, there are two "polythyra" (pier-and-door partitions) in an L-shaped arrangement. At the same area, a part of the floor is divided in grid-squares. The excavator identified Room XXVIII as "Ceremonial Hall" based on its location in the palace, the finds and its form.
Media legend and metadata
Plan_Zak_Spa267_001
Photo_Zak_Spa267_001
Photo_Zak_Spa267_001
Bibliography
pp. 173, 184-186, 171: fig. 3.
pp. 148-150, plate A.
pp. 188-189, Plate A.
pp. 140-141.
pp. 140-146.
Linked resources
-
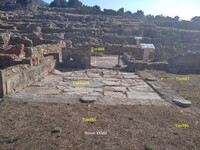 Cylindrical stone base of a timber column, which is part of the Π-shaped co...
Cylindrical stone base of a timber column, which is part of the Π-shaped co... -
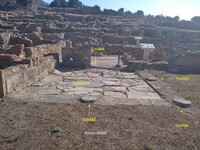 Cylindrical stone base of a timber column, which is part of the Π-shaped co...
Cylindrical stone base of a timber column, which is part of the Π-shaped co... -
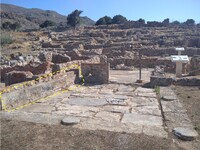 On upper side of the 1st course/row of ashlar there are two mortises near t...
On upper side of the 1st course/row of ashlar there are two mortises near t... -
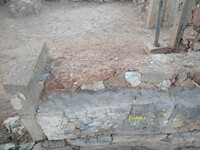 The dimensions of the NW wall of the lightwell in Room XXVIII is 3.77 x 0.5...
The dimensions of the NW wall of the lightwell in Room XXVIII is 3.77 x 0.5...

