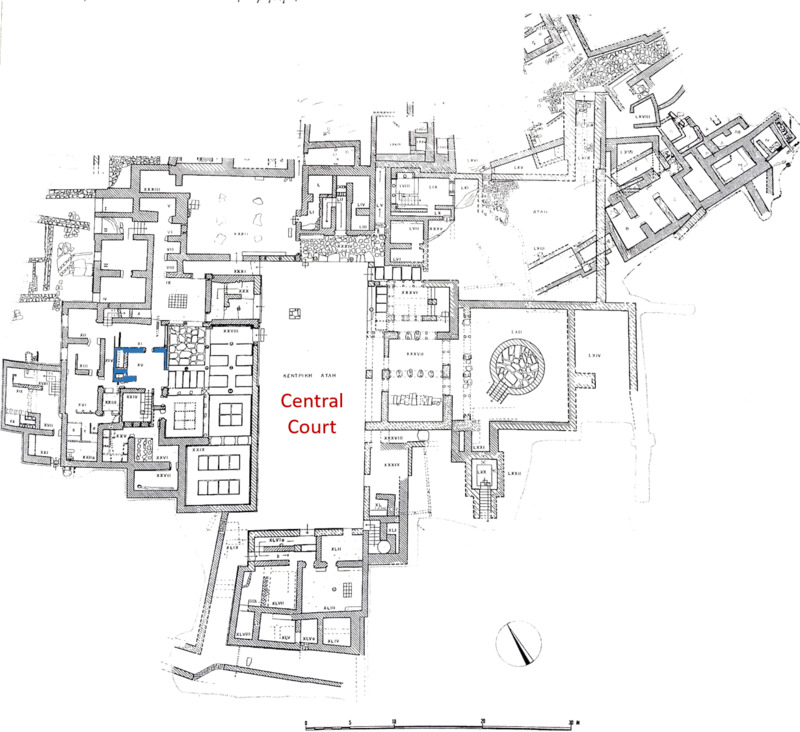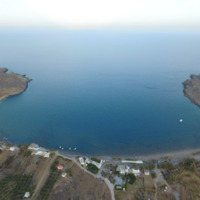Space XV
Code name (Unique Key)
Spa259
Name of the space
Space XV
Location code
Function of the space
Undetermined
Architectural features
Window openings
Niches
Cists
General description of the space
Room XV is located in the West Wing. It was accessible via Room XI and directly connected with the adjacent Ceremonial Hall (Space XXVIII). Two windows on the SE wall of the room provided natural lighting to the room through the lightwell of Room XXVIII. On the other side of the room there were two structures, described by the excavator as a niche and a cist, that were found empty.
Media legend and metadata
Plan_Zak_Spa259_001
Bibliography
pp. 160-162, plate Γ.
pp. 144, plate A.
pp. 99-102.
Linked resources
-
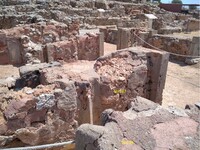 Three chases are preserved/ have been restored on the SW side of the NE mud...
Three chases are preserved/ have been restored on the SW side of the NE mud... -
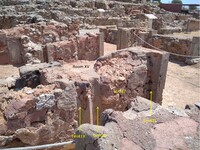 Vertical timber element extending to the entire preserved height of the NE ...
Vertical timber element extending to the entire preserved height of the NE ... -
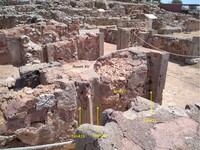 Vertical timber element extending to the entire preserved height of the NE ...
Vertical timber element extending to the entire preserved height of the NE ... -
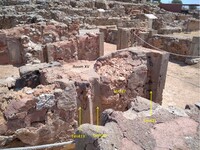 Vertical timber element extending to the entire preserved height of the NE ...
Vertical timber element extending to the entire preserved height of the NE ... -
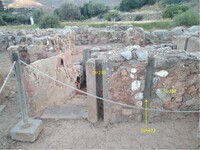 A vertical chase is preserved/ has been restored on the NE side of the the ...
A vertical chase is preserved/ has been restored on the NE side of the the ... -
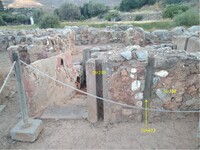 Vertical timber element extending to the entire preserved height of the NE ...
Vertical timber element extending to the entire preserved height of the NE ... -
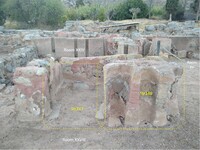 Free-standing pier framed with vertical timber elements that have been rest...
Free-standing pier framed with vertical timber elements that have been rest... -
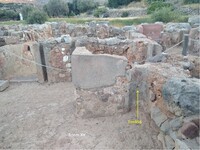 Vertical timber element extending to the entire preserved height of the SW ...
Vertical timber element extending to the entire preserved height of the SW ... -
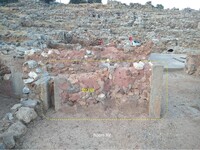 The current appearance of the wall between Rooms XI and XV is the result of...
The current appearance of the wall between Rooms XI and XV is the result of... -
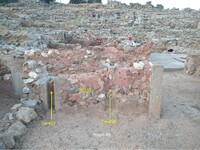 Vertical timber element extending to the entire preserved height of the NE ...
Vertical timber element extending to the entire preserved height of the NE ... -
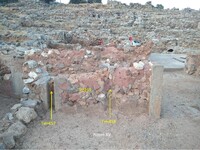 Vertical timber element extending to the entire preserved height of the NE ...
Vertical timber element extending to the entire preserved height of the NE ... -
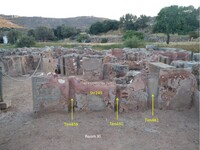 Vertical timber element extending to the entire preserved height of the SW ...
Vertical timber element extending to the entire preserved height of the SW ... -
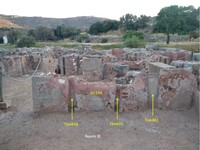 Vertical timber element extending to the entire preserved height of the SW ...
Vertical timber element extending to the entire preserved height of the SW ... -
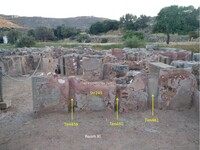 Vertical timber element extending to the entire preserved height of the SW ...
Vertical timber element extending to the entire preserved height of the SW ... -
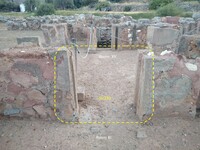 The preserved vertical imprints on the mud-brick door -jambs of the door-op...
The preserved vertical imprints on the mud-brick door -jambs of the door-op... -
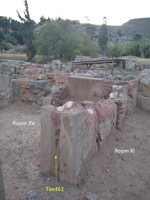 Imprint of longitudinal vertical timber centrally located at the SE side of...
Imprint of longitudinal vertical timber centrally located at the SE side of... -
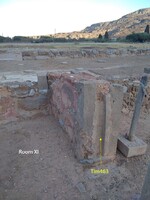 Imprint of longitudinal vertical timber centrally located at the NW side of...
Imprint of longitudinal vertical timber centrally located at the NW side of... -
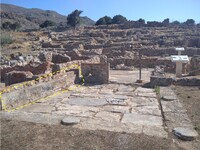 On upper side of the 1st course/row of ashlar there are two mortises near t...
On upper side of the 1st course/row of ashlar there are two mortises near t... -
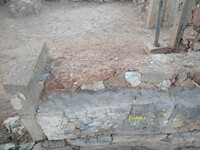 The dimensions of the NW wall of the lightwell in Room XXVIII is 3.77 x 0.5...
The dimensions of the NW wall of the lightwell in Room XXVIII is 3.77 x 0.5...

