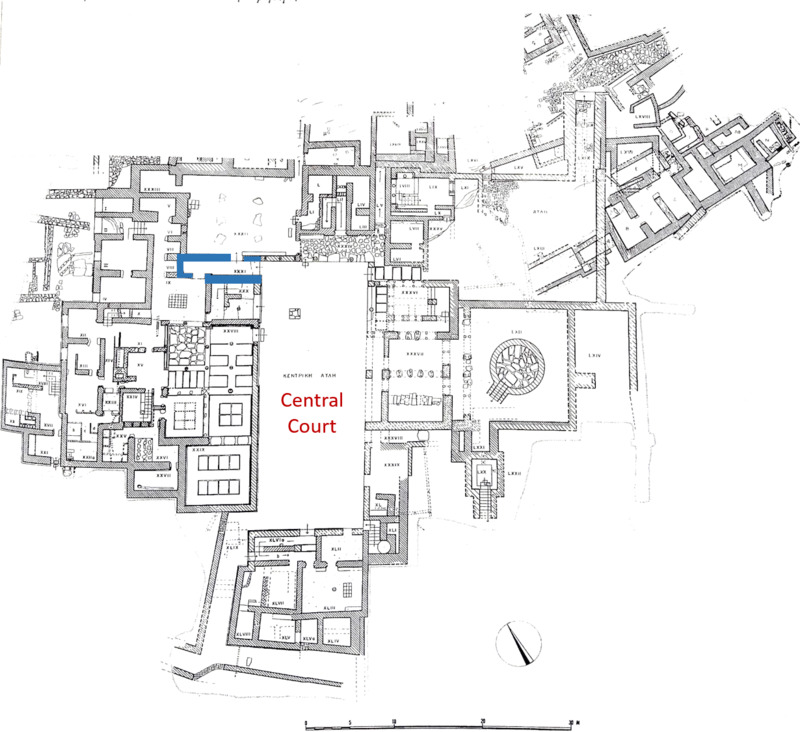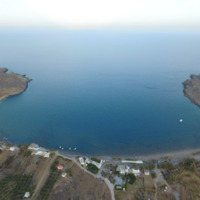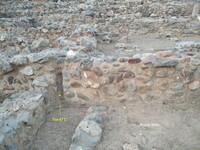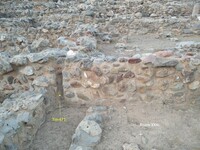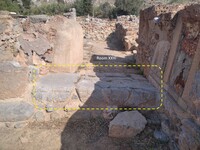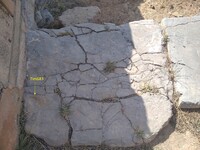Space XXXI
Code name (Unique Key)
Spa252
Name of the space
Space XXXI
Location code
Function of the space
Entrance
Circulation
Architectural features
Threshold
General description of the space
The northernmost of the three opening doors on the NW facade of the Central Court provided access to Room XXXI in the West Wing of the palace. It is an elongated room measuring approximately 8.00 (NW-SE) x 1.50 (NE-SW) and serving the internal communication between the West and the North Wing of the palace. There are door openings on both NE and SW walls of the room. The excavator described room XXXI as a "service entrance and corridor".
Media legend and metadata
Plan_Zak_Spa252_001

