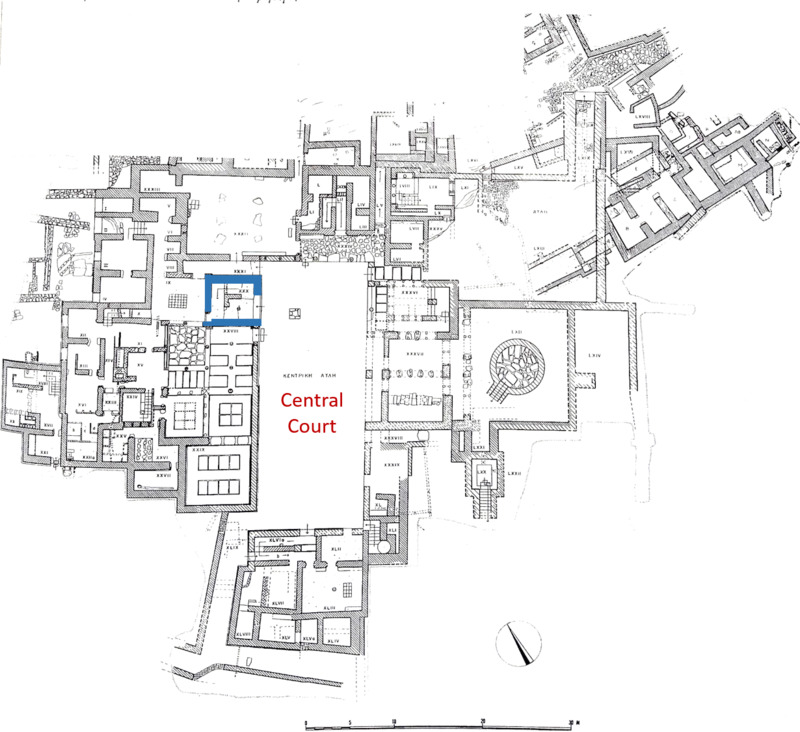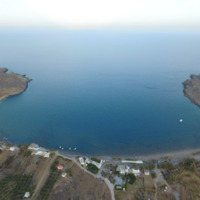Space XXX
Code name (Unique Key)
Spa251
Name of the space
Space XXX
Location code
Function of the space
Entrance
Circulation
Architectural features
Central column
Staircase
Partition wall
Threshold
General description of the space
The main access from the Central Court to the West Wing of the palace was through a grand door opening on the west façade of the court. The door leads to Room XXX, identified by the excavator as a vestibule. It measures approximately 4.40 (NE-SW) x 4.95 (NW-SE) m. On the northern part of the room there is a L-shaped staircase leading to the upper floor. The staircase was supported by a L-shaped wall made of cut poros blocks up to a height. A column base located at the center of the south part of Room XXX, just in front of the grand opening from the Central Court, belongs to the earlier LM IB architectural phase of the room and was covered by its later plastered floor. Room XXX provided access to Room IX through a door on the west corner of the former.
Media legend and metadata
Plan_Zak_Spa251_001
Bibliography
pp. 173, 171: fig. 3.
pp. 151-152
pp. 188-189.
pp. 74.
Other Media
Linked resources
-
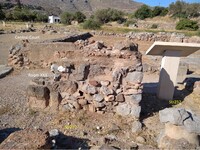 L-shaped timber staircase constructed/adjusted along the NE and NW walls of...
L-shaped timber staircase constructed/adjusted along the NE and NW walls of... -
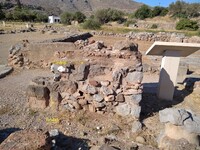 Longitudinal vertical chase on the NE side of the NE wall (on the axis NW-S...
Longitudinal vertical chase on the NE side of the NE wall (on the axis NW-S... -
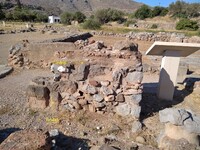 Longitudinal horizontal chase on the NE side of the L-shaped wall in Room X...
Longitudinal horizontal chase on the NE side of the L-shaped wall in Room X... -
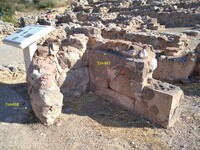 Longitudinal horizontal chase on the SW side of the L-shaped wall in Room X...
Longitudinal horizontal chase on the SW side of the L-shaped wall in Room X... -
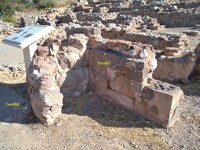 Stone base at the SW end of the NW wall of the L-shaped wall in Room XXX th...
Stone base at the SW end of the NW wall of the L-shaped wall in Room XXX th... -
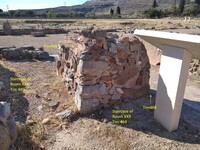 L-shaped staircase with wooden steps that have not been preserved. Timber e...
L-shaped staircase with wooden steps that have not been preserved. Timber e... -
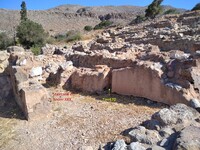 Longitudinal vertical timber element at the SW side of the NE wall of Room ...
Longitudinal vertical timber element at the SW side of the NE wall of Room ... -
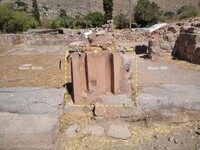 A mud-brick pier at the free SE end of the wall between Rooms XXVIII and XX...
A mud-brick pier at the free SE end of the wall between Rooms XXVIII and XX... -
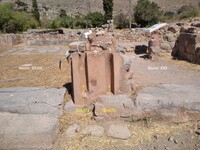 Longitudinal vertical imprint at the SE side of the pier, at a distance of ...
Longitudinal vertical imprint at the SE side of the pier, at a distance of ... -
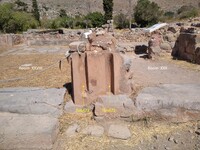 Longitudinal vertical imprint at the SE side of the pier, at a distance of ...
Longitudinal vertical imprint at the SE side of the pier, at a distance of ... -
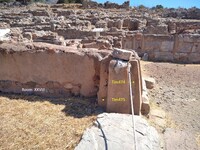 Longitudinal vertical imprint at the southern corner of the pier, at a dist...
Longitudinal vertical imprint at the southern corner of the pier, at a dist... -
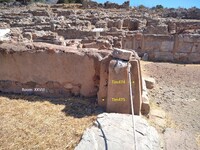 Longitudinal vertical imprint at the SW side of the pier, at a distance of ...
Longitudinal vertical imprint at the SW side of the pier, at a distance of ...

