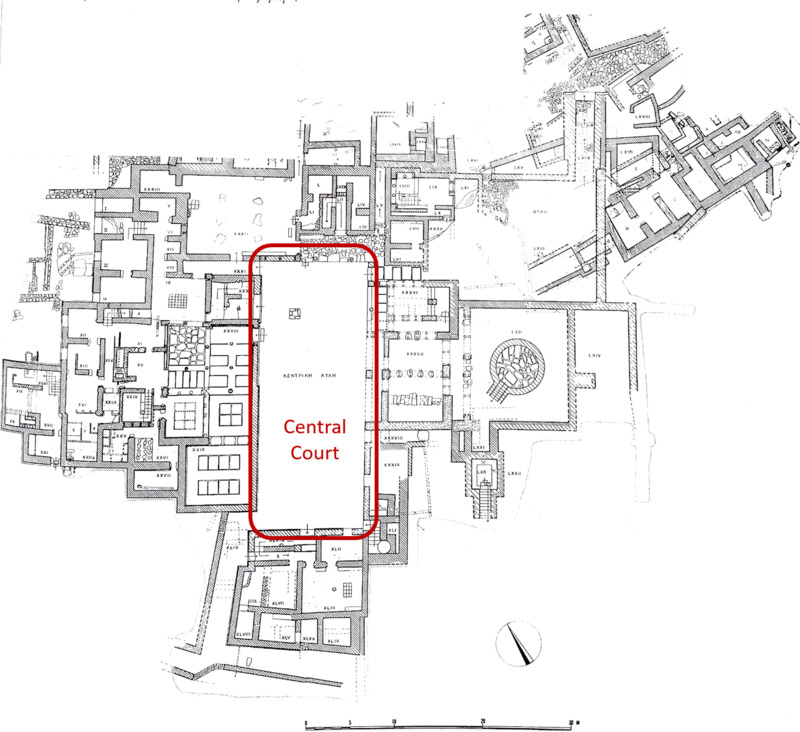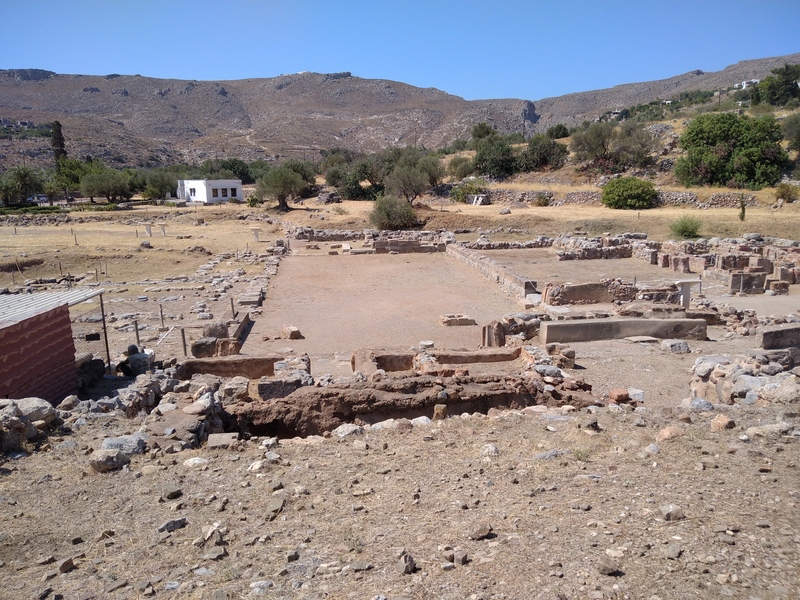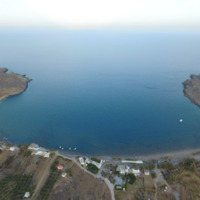Central Court
Code name (Unique Key)
Spa250
Name of the space
Central Court
Location code
Function of the space
Ceremonial
Architectural features
Unroofed space
General description of the space
The Central Court of the palace is oriented NE-SW and measures approximately 30 x 12 m. The main access to the Central Court was from the monumental NE gate of the palace via the NE inner court (space LXIII), but it was also accessible from the South via the corridor XLIX. The facades of the Central Court were interrupted by opening doors providing access the four wings of the palace. The walls of the NW and SW facades of the Central Court (consisting parts of the West and South Wing respectively) are of ashlar masonry, constructed with cut poros blocks on a limestone base. The mortises on the upper course indicate the existence of a row of windows in these parts of the walls. There are totally three entrances to the West Wing from the Central Court. On the north part of the Central Court, immediately outside the entrance that gave access to space XXX, there is a square-shaped stone construction that was interpreted by the excavator as an altar. Part of the north façade of the Central Court was occupied by a two-column portico. There is also a kind of portico on the northern part of the east façade of the Central Court leading directly to the so-called “royal apartments” of the palace.
Media legend and metadata
Plan_Zak_Spa250_001
Photo_Zak_Spa250_001
Photo_Zak_Spa250_001
Bibliography
pp. 154-158.
pp. 192-193, 201.
pp. 140-141
pp. 82-84.
pp. 172-174.
Linked resources
-
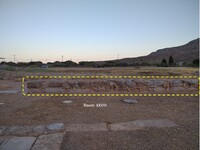 On upper side of the 2nd course of ashlar there are mortises. Based on thes...
On upper side of the 2nd course of ashlar there are mortises. Based on thes... -
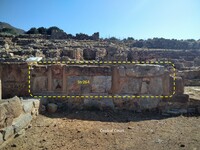 The part of the NE wall of the Central Court (SE part of the wall) is of as...
The part of the NE wall of the Central Court (SE part of the wall) is of as... -
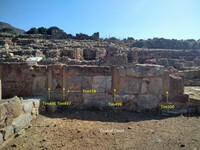 Restored vertical timber element on the SW side of the NE wall of the Centr...
Restored vertical timber element on the SW side of the NE wall of the Centr... -
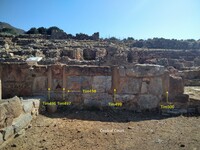 Restored vertical timber element on the SW side of the NE wall of the Centr...
Restored vertical timber element on the SW side of the NE wall of the Centr... -
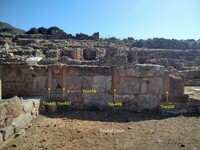 Restored longitudinal horizontal timber element on the SW side of the NE wa...
Restored longitudinal horizontal timber element on the SW side of the NE wa... -
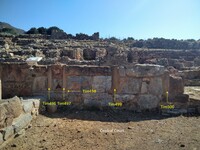 Restored vertical timber element on the SW side of the NE wall of the Centr...
Restored vertical timber element on the SW side of the NE wall of the Centr... -
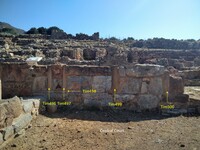 Restored vertical timber element at the SE end of the NE wall of the Centra...
Restored vertical timber element at the SE end of the NE wall of the Centra... -
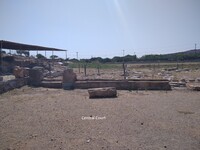 The SE portico facing the Central Court corresponds to Rooms XXXVI and XXXV...
The SE portico facing the Central Court corresponds to Rooms XXXVI and XXXV... -
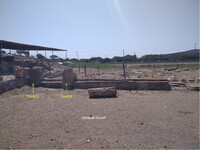 The lower monolithic part of the NE door jamb was of poros-stone . It was b...
The lower monolithic part of the NE door jamb was of poros-stone . It was b... -
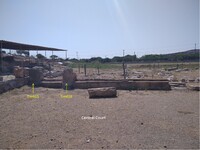 The lower monolithic part of the SW door jamb was of poros-stone . It was b...
The lower monolithic part of the SW door jamb was of poros-stone . It was b... -
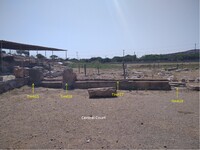 Cylindrical hole in the floor of the SE portico/stoa of the Central Court s...
Cylindrical hole in the floor of the SE portico/stoa of the Central Court s... -
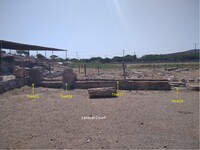 Based on the general plan of the palace, there was a pier 2.30 m. to the SW...
Based on the general plan of the palace, there was a pier 2.30 m. to the SW... -
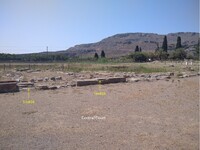 Monolithic lime-stone base of a wooden pier that was part of the SE portico...
Monolithic lime-stone base of a wooden pier that was part of the SE portico... -
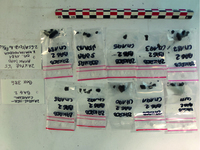 10 charcoals, only Olea europaea All charcoals are vitrified...
10 charcoals, only Olea europaea All charcoals are vitrified...

