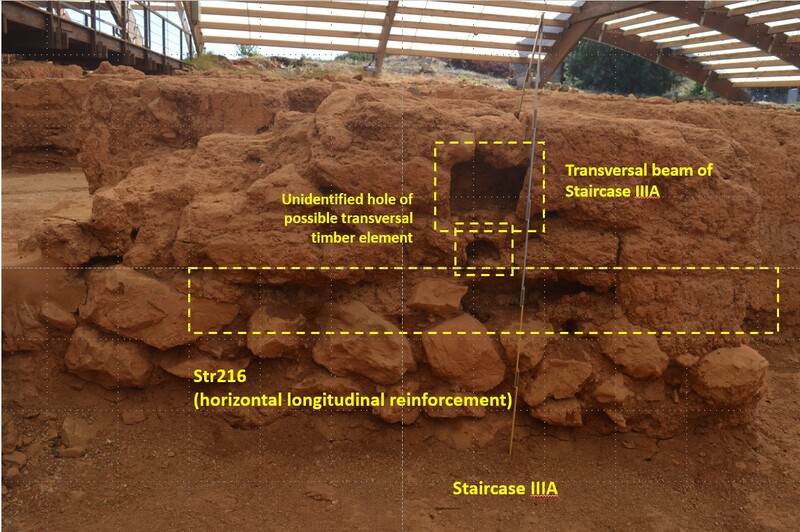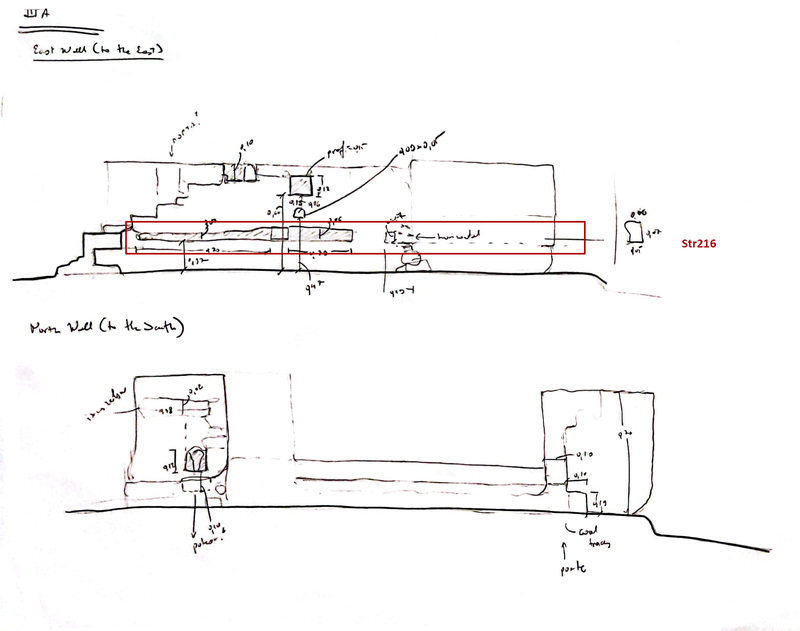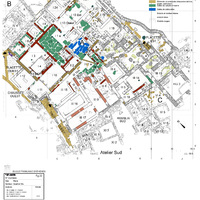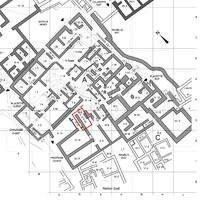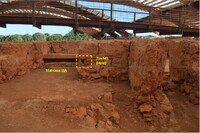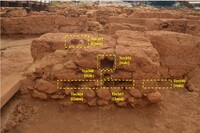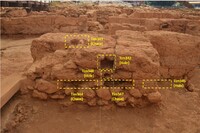Str216
Code name (Unique Key)
Str216
Type of structural unit
Horizontal timber reinforcement system of masonry
List of related timber evidence
Chase in a wall
Hole
Location code
Space code
List of chronological phases
Old Palace Period (1900-1700)
Position in the space
On the East wall of the Staircase IIIA
Preserved height
0.07
Preserved length
1.70
Preserved width
0.05
Type of timber reinforcement
Individual longitudinal horizontal elements
Number of levels of the horizontal reinforcement along the height of the wall
One
Presence of transversal timbers
Maybe (see General Descritpion)
State of preservation when excavated
Missing/disappeared
Current state of preservation
Missing/disappeared
Type of destruction
Fire
Method of documentation
On site
General description of the structural unit
It is a horizontal timber reinforcement that also corresponds to the levelling of the stone base of the wall. It is placed exactly on top of this stone base, and above it the adobe wall starts.
Right above this longitudinal chase there is a hole that could correspond to a transversal timber, not inside the masonry but under the structrure of the staircase. Could it perhaps indicate some kind of grid levelling the first vegetal layer that served as the base for the first steps of the staircase?
Right above this longitudinal chase there is a hole that could correspond to a transversal timber, not inside the masonry but under the structrure of the staircase. Could it perhaps indicate some kind of grid levelling the first vegetal layer that served as the base for the first steps of the staircase?


