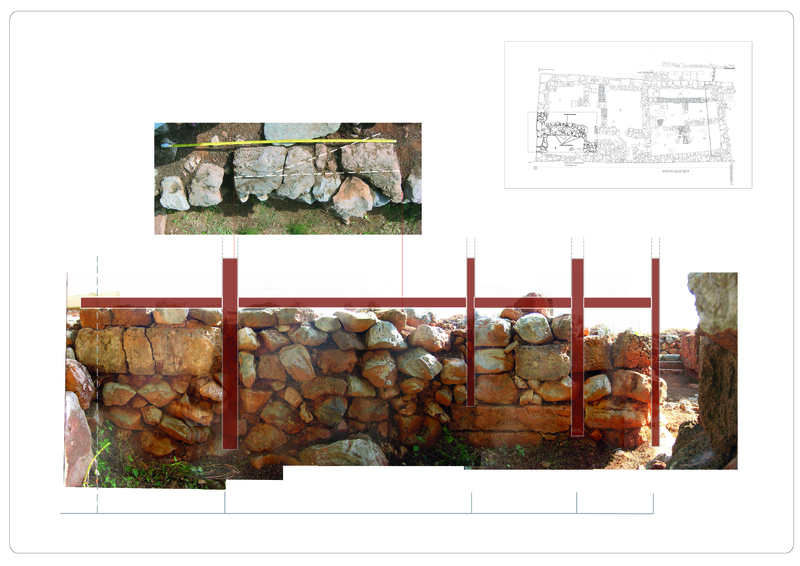Str213
Code name (Unique Key)
Str213
Type of structural unit
Vertical timber reinforcement system of masonry
List of related timber evidence
Chase in a wall
Stone base without mortises
Charcoal or preserved wood
Location code
List of chronological phases
New Palace Period (1700-1450)
Position in the space
Wall between space 4 and 5
General dimensions of the vertical timber reinforcement system
4 x 1.2
General dimensions of the saved part of the vertical timber reinforcement system
4 x 1.2 x H. 0.90
Preserved height
0.90
Preserved length
4
Preserved width
1.2
Number of vertical timber pairs
No pairs: the vertical timbers are not parallel on each side of the wall
Distance of vertical timber elements / pairs (between and from the ends of the wall)
Distance between elements on the south side: from west wall 1m ; 2,6m (+3,5m).
One element securely attested on the north side, in the middle (2 m from the west and east ends of the wall).
One element securely attested on the north side, in the middle (2 m from the west and east ends of the wall).
Presence of stone bases for the vertical timbers
Yes
No
Presence of transversal horizontal timber on the stone base
No
Presence of other transversal horizontal timber along the height of the wall
Yes
Distance of 1st longitudinal horizontal timber from the ground
0.90 ?
Type of masonry of the wall
Rubble masonry
Type of infill of the timber pair (transversally)
Same as masonry
Plaster or cladding on the wall
Plaster
Connection of the vertical timber reinforcement system with surrounding structural units (walls, floor above, polythyra, etc.)
Connection with door frame at the east, and probably through the lintels with floor above (also connected to pillar Str211)
State of preservation when excavated
Good
Current state of preservation
Bad
Restored
Method of documentation
On site
Type of destruction
Fire
General description of the vertical timber reinforcement system
3 vertical timbers identified on the south side of the wall, one securely attested on the north side. The south side of the wall seems to be divided in 3 equal parts of +/- 1,5m. The bases of the timbers are at different height. A transversal, diagonal timber seem to connect the two sides of the structure, at a height of 0,90m.
Linked resources
-
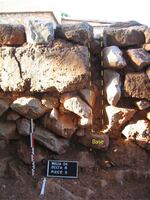 Chase between stones of different dimensions; an ammouda block forms partly...
Chase between stones of different dimensions; an ammouda block forms partly... -
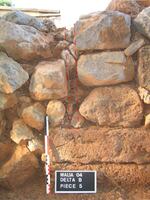 Chase limited by stones on the west, rougly cut blocs on the east. The base...
Chase limited by stones on the west, rougly cut blocs on the east. The base... -
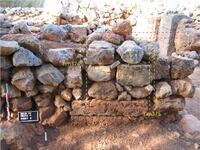 At the bottom, chase between two cut sandstone slabs, then between stones a...
At the bottom, chase between two cut sandstone slabs, then between stones a... -
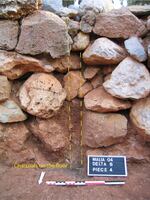 Irregular chase on the whole height preserved, but not with another chase o...
Irregular chase on the whole height preserved, but not with another chase o...


