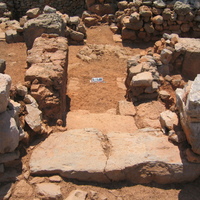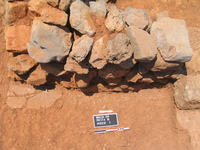Str210
Code name (Unique Key)
Str210
Type of structural unit
Door frame
List of related timber evidence
Stone base without mortises
Location code
Space code
List of chronological phases
New Palace Period (1700-1450)
Position in the space
South door of space 1
General dimensions of the door frame
1.25 x 0.45
General dimensions of the saved part of the door frame
1.25 x 0.45
Preserved length
1.25
Preserved width
0.45
Type of door (architectural)
Interior door
Type of door (structural)
2d non load bearing timber frame (only for the bearing of the door leaf)
Number of door leafs
Unknown
Type of door jamb bases
Stone
Shape of the door jamb bases
Irregular (unshaped)
Presence of threshold
No
Type of threshold (architectural)
Unknown
Distance between bases and the horizontal timbers of the lintel
Unknown
Presence of transversal horizontal timber on the stone base
Unknown
Presence of transversal horizontal timber at other position of the timber frame of the door (intermediate, lintel levels)
Unknown
Position of vertical timbers at each jamb pier of the timber frame of the door
Unknown
Number of vertical timbers at each jamb pier of the timber frame of the door
Unknown
Number of horizontal timbers of the lintel
Unknown
Type of lintel
Unknown
Type of infill between vertical timbers
Unknown
Type of masonry of the wall
Rubble masonry
Mud-brick
Plaster on the door
Unknown
Presence of plaster on the wall
Yes
Description of the connection of the door frame with the wall
No connection visible. The eastern door jamb is against a pillar, indicating that the door frame was connected with a structural timber system, including a second pillar in room 4.
State of preservation when excavated
Medium
Current state of preservation
Bad
Type of destruction
Fire
Method of documentation
On site
General description of the door frame
This door was added in the space when mudbrick partition walls were built against the pillars



