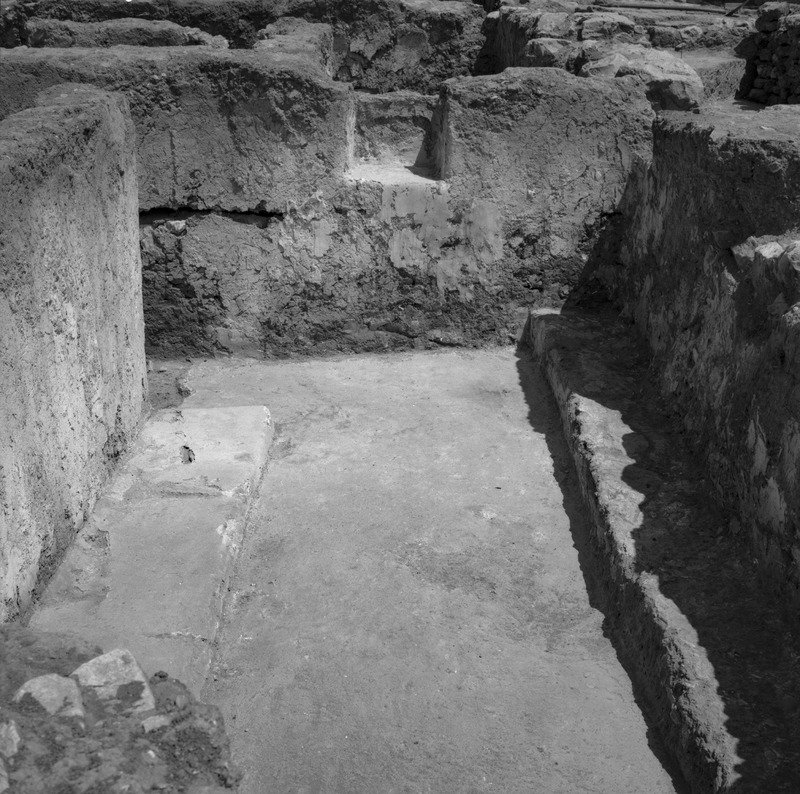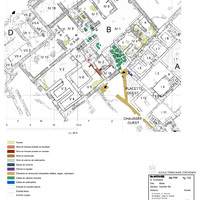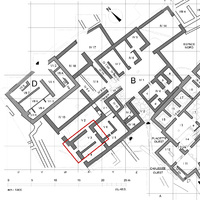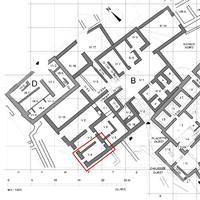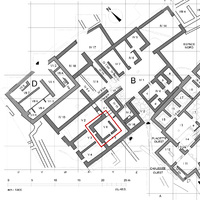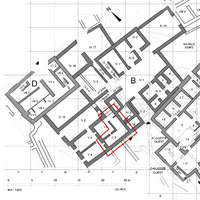Str190
Code name (Unique Key)
Str190
Type of structural unit
Horizontal timber reinforcement system of masonry
List of related timber evidence
Hole
Location code
List of chronological phases
Old Palace Period (1900-1700)
Position in the space
On the East wall of Spaces V3 and V4
Type of timber reinforcement
Horizontal grid (longitudinal and transversal timbers)
Number of levels of the horizontal reinforcement along the height of the wall
2
Presence of transversal timbers
Yes
Connection of longitudinal and transversal timbers
No connection with mortar layer in between
Connection with
Type of masonry of the wall
Mud-brick
Plaster or cladding on the wall
Plaster
Connection of the horizontal timber reinforcement system with surrounding structural units
Both transversal and longitudinal elements are present at the level of the door frame between Space V3 and V2. A thin layer of mortar (~ 2cm) is placed between them.
Also, longitudinal elements run behind the door frame between Space V3 and V4.
Also, longitudinal elements run behind the door frame between Space V3 and V4.
State of preservation when excavated
Medium
Current state of preservation
Partly restored
Type of destruction
Fire
Method of documentation
On site
Bibliographical
General description of the structural unit
Longitudinal reinforcement elements are identified on both sides of the wall, although the most and largest of them are found on the West side.
In one case, timbers are connected in a row, so as to create one longitudinal element of reinforcement.
In another case, the sole identified, a transversal timber is placed on the same level as the longitudinal ones flanking it, in direct contact with them - with no mortar between them.
For exact dimensions, see respective Timber Evidence tabs.
In one case, timbers are connected in a row, so as to create one longitudinal element of reinforcement.
In another case, the sole identified, a transversal timber is placed on the same level as the longitudinal ones flanking it, in direct contact with them - with no mortar between them.
For exact dimensions, see respective Timber Evidence tabs.





