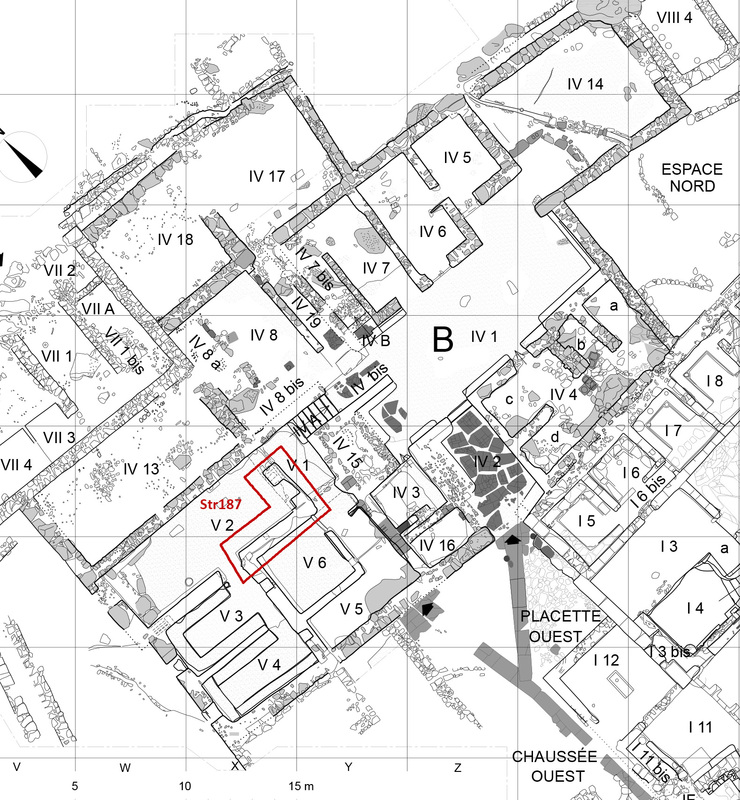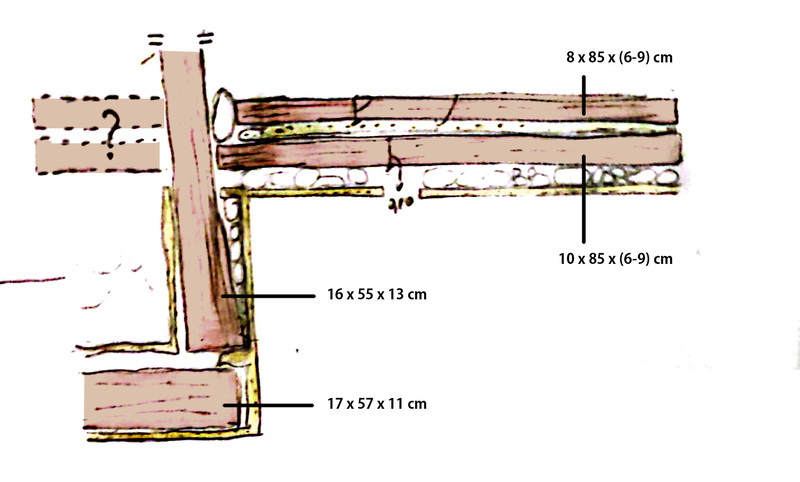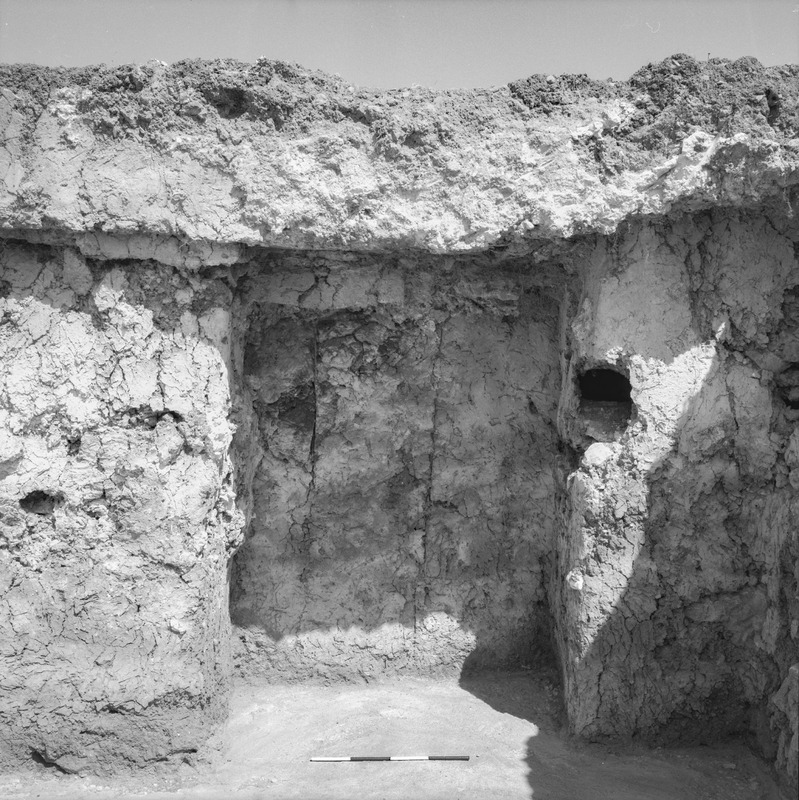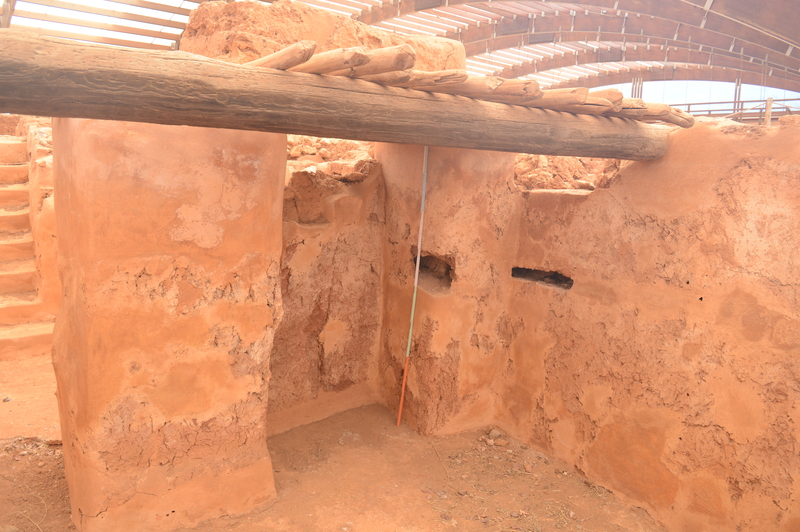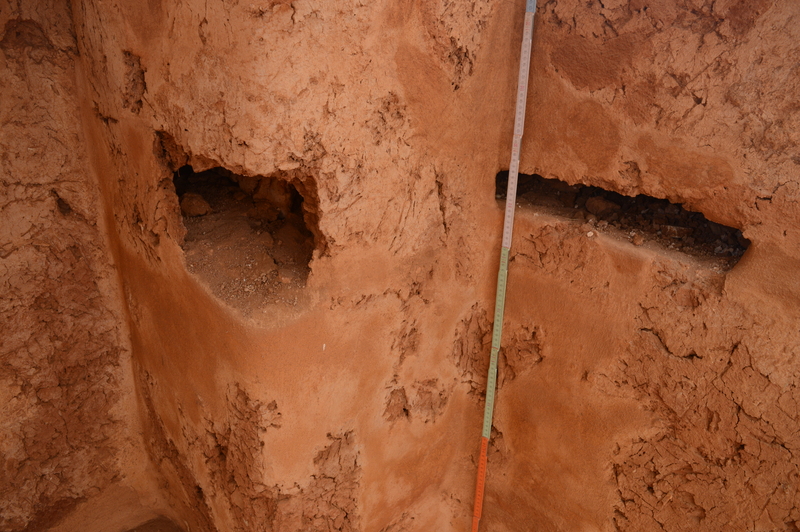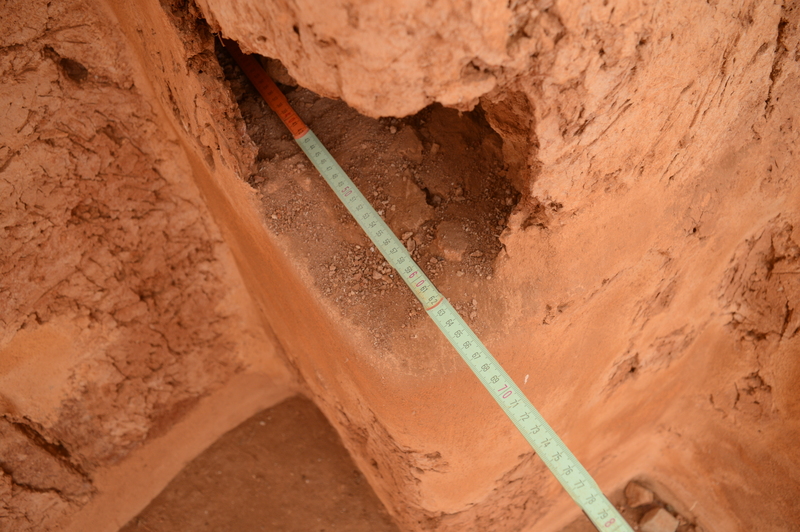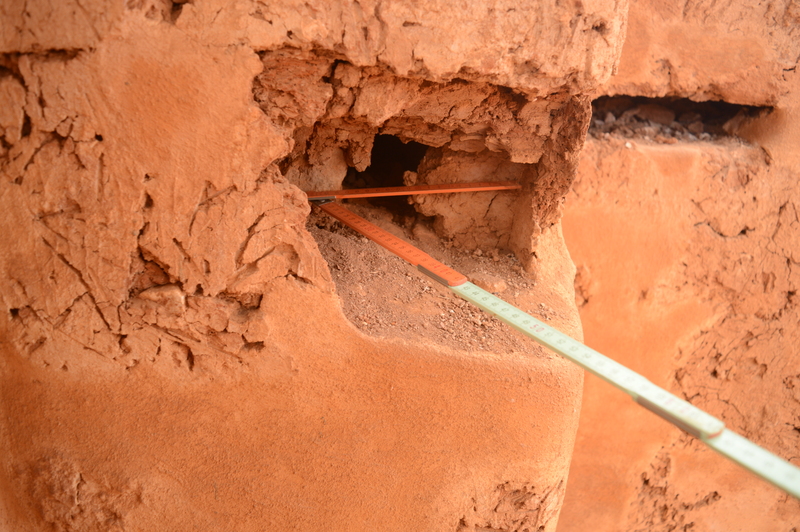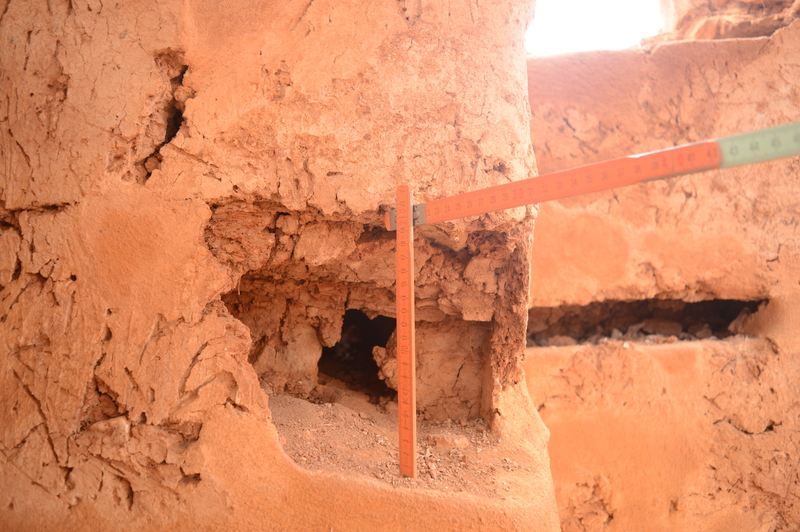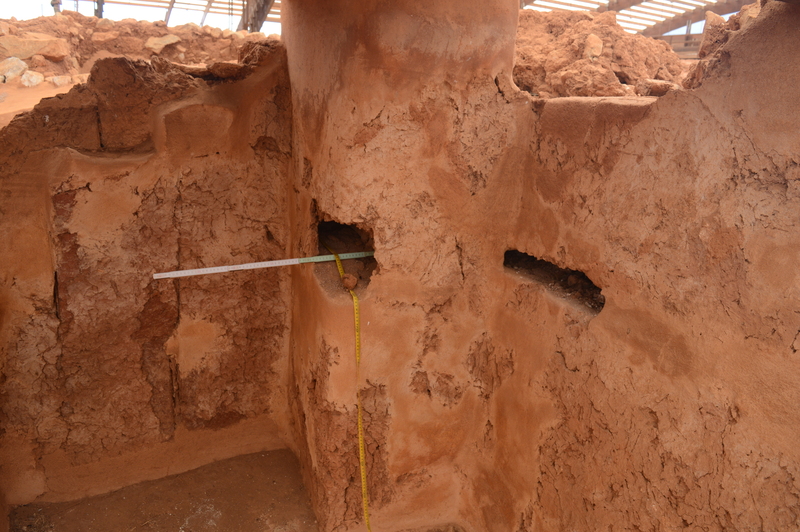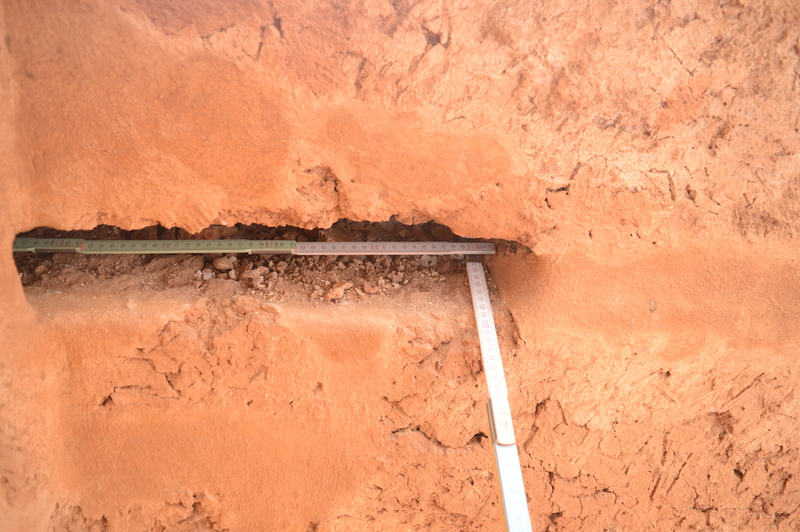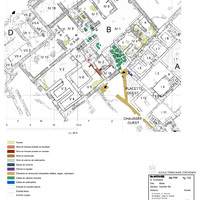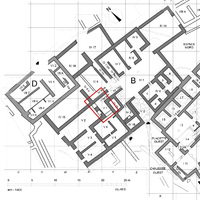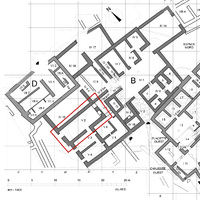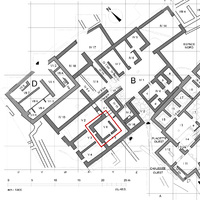Str187
Code name (Unique Key)
Str187
Type of structural unit
Horizontal timber reinforcement system of masonry
List of related timber evidence
Hole
Imprint on mud-brick / clay / plaster / ash
Location code
List of chronological phases
Old Palace Period (1900-1700)
Position in the space
Inside the mudbrick wall, at the South-East corner of Space V2 and along the wall separating Spaces V2 and V6
General dimensions of the horizontal timber reinforcement system
At intermediate height level of the wall:
Wall between V1 / V2 : 0.60 x 0.15 x 0.15
Transversal timber at the corner: 0.55 x 0.16 x 0.13
Wall between V2 and V6: 1.30 x 0.18 x 0.10 (comprising two pairs of horizontal timbers on each side of the transversal timber).
Close to upper floor level:
Bedding: 1.10 x 0.20 (North face of the wall, towards V2)
Bedding: 0.60 x 0.14 (South face of the wall, towards V6)
Wall between V1 / V2 : 0.60 x 0.15 x 0.15
Transversal timber at the corner: 0.55 x 0.16 x 0.13
Wall between V2 and V6: 1.30 x 0.18 x 0.10 (comprising two pairs of horizontal timbers on each side of the transversal timber).
Close to upper floor level:
Bedding: 1.10 x 0.20 (North face of the wall, towards V2)
Bedding: 0.60 x 0.14 (South face of the wall, towards V6)
Type of timber reinforcement
Individual longitudinal horizontal elements
Number of levels of the horizontal reinforcement along the height of the wall
2
Presence of transversal timbers
Only at the junction of the two walls
Connection of longitudinal and transversal timbers
No connection with mortar layer in between
Type of masonry of the wall
Mud-brick
Plaster or cladding on the wall
Plaster
State of preservation when excavated
Missing/disappeared
Current state of preservation
Missing/disappeared
Type of destruction
Fire
Method of documentation
On site
Bibliographical

