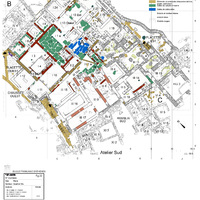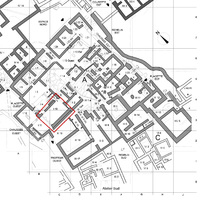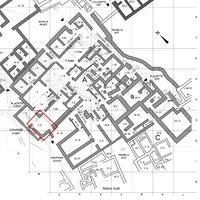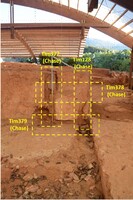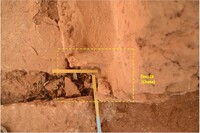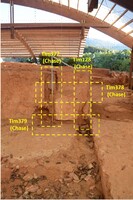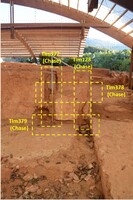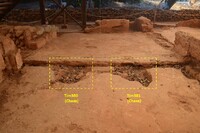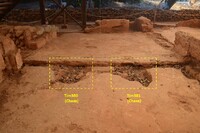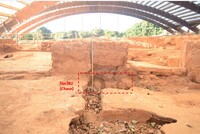Str134
Code name (Unique Key)
Str134
Type of structural unit
Polythyron, pier-and-door partition / cupboard partition
List of related timber evidence
Chase in a wall
Use-wear traces of door or window leaf on floor
Location code
Space code
List of chronological phases
Old Palace Period (1900-1700)
Position in the space
Forming the boundary between Space I 10 and Space I 11
General dimensions of the saved part of the polythyron
3.25 x 0.60 x 0.68
Preserved height
0.69
Preserved length
3.25
Preserved width
0.60
Type of bases
Timber
Existence of a cupboard on the polythyron
Unknown
Number of openings
3
Type of threshold
Wooden board
Clay
Distance between pier bases
0.77 - 0.865 - 0.84
Presence of transversal horizontal timber at other position of the timber frame of the door (intermediate
Possibly at the extreme South jamb, at a height of 0.33 from the upper surface of the timber base
Number of transversal horizontal timber at other position of the timber frame of the door (intermediate
Trace of one possible saved
Position of vertical timber at each jamb pier of the polythyron
Two on each door jamb
Number of vertical timber at each jamb pier of the polythyron
Two on each door jamb
Connection of the polythyron with other structural units (walls, floor above, other polythyra, etc.)
The extreme North and South jambs are built in the respective surrounding walls
State of preservation when excavated
Missing/disappeared
Current state of preservation
Missing/disappeared
Type of destruction
Fire
Method of documentation
On site
Bibliographical
Function of the space
Living areas









