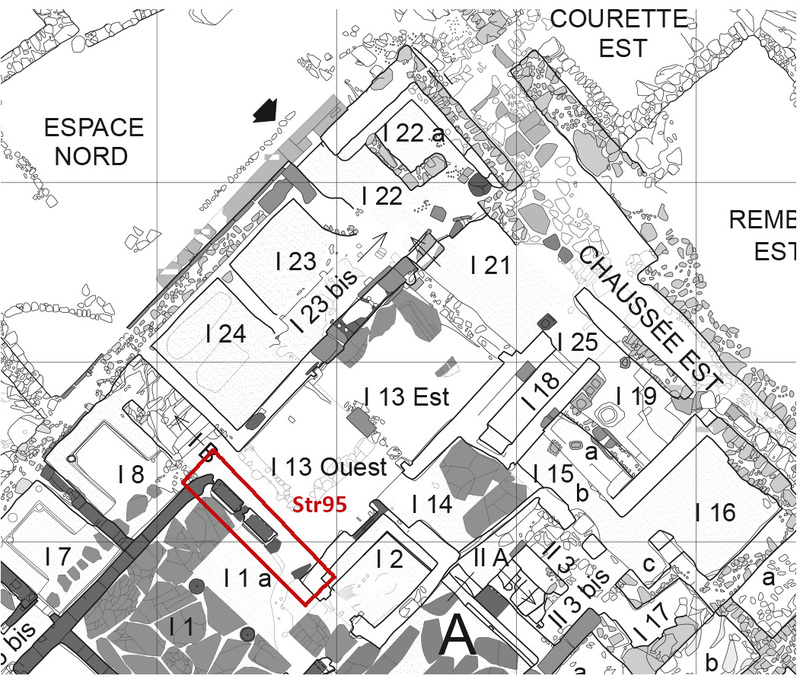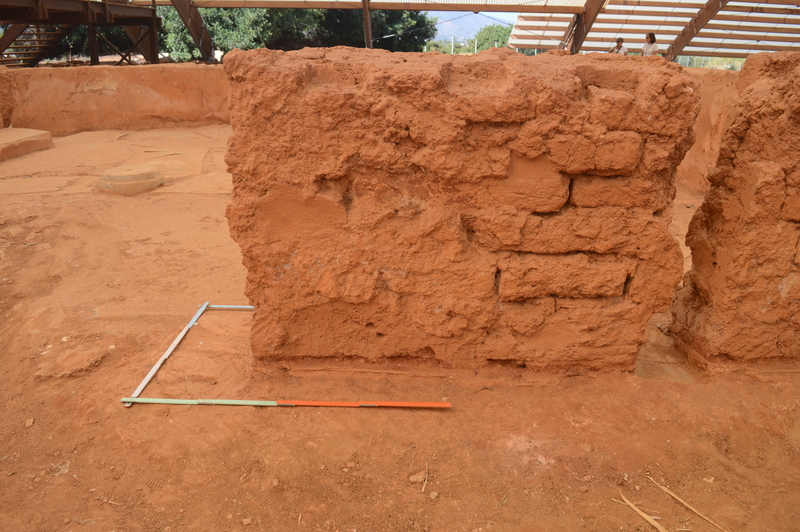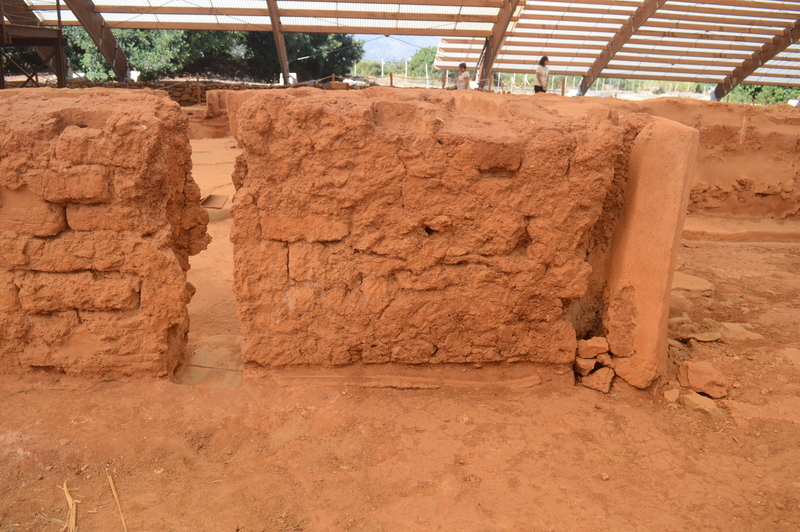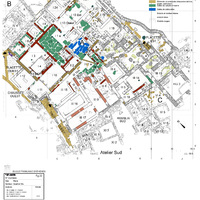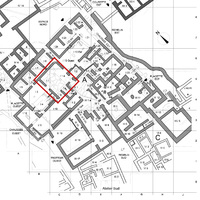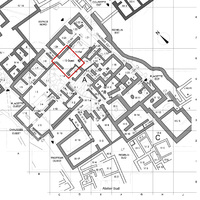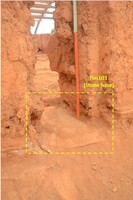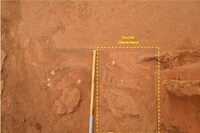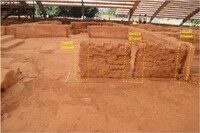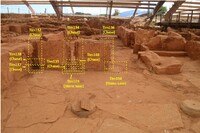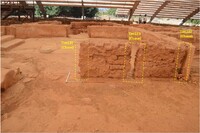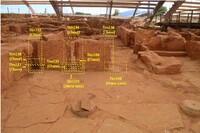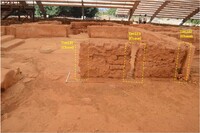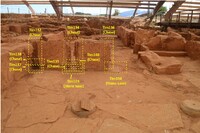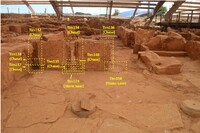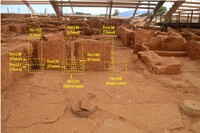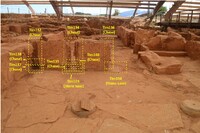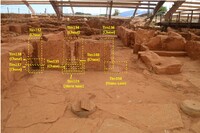Str95
Code name (Unique Key)
Str95
Type of structural unit
Polythyron, pier-and-door partition / cupboard partition
List of related timber evidence
Chase in a wall
Imprint on mud-brick / clay / plaster / ash
Other (to be specified in the cell 'General description')
Location code
Space code
List of chronological phases
Old Palace Period (1900-1700)
Position in the space
Separating Space I1 and I 13 Ouest
General dimensions of the saved part of the polythyron
About 3.50 x 0.40 x 0.89
Preserved height
0.89
Preserved length
3.50
Preserved width
0.40
Type of bases
Unknown
Existence of a cupboard on the polythyron
No
Number of openings
3
Shape of bases
T
Type of threshold
Monolithic stone slab
Distance between pier bases
0.85
Type of infill between vertical timbers
Unknown
Connection of the polythyron with other structural units (walls, floor above, other polythyra, etc.)
Based on the chases on the surrounding walls, it seems that the polythyron was connected to the surrounding walls (jambs of the extreme openings built inside the masonry)
State of preservation when excavated
Very bad
Current state of preservation
Very bad
Type of destruction
Fire
Method of documentation
On site
Bibliographical
Description of modifications or blocking of the polythyron at a later stage (if existing)
Two of the three openings have been blocked with mudbrick walls
General description of the structural unit
The structural unit as it is visible today corresponds to the third phase of the boundary between Spaces I1 and I 13 Ouest. In the initial phase, there were only two round columns. Then, three doorframes were placed in between these columns, forming a polythyron where each intermediate pier, instead of four vertical posts, were formed by one round column and two vertical posts, either rectangular or L-shaped. At an even later stage, two of the openings were blocked with mudbrick masonry. The thresholds of these openings are still visible underneath the mudbricks today.
From the piers, only the foundations of the bases are visible today. We can deduce the shape of the bases according to the chases left on the mudbrick walls.. Yet it remains unclear whether there was one T-shaped base in each pier, or the column was left on its initial base and a rectangular wooden base was added so as to support the vertical posts of the doorframes.
From the piers, only the foundations of the bases are visible today. We can deduce the shape of the bases according to the chases left on the mudbrick walls.. Yet it remains unclear whether there was one T-shaped base in each pier, or the column was left on its initial base and a rectangular wooden base was added so as to support the vertical posts of the doorframes.
Function of the space
Living areas

