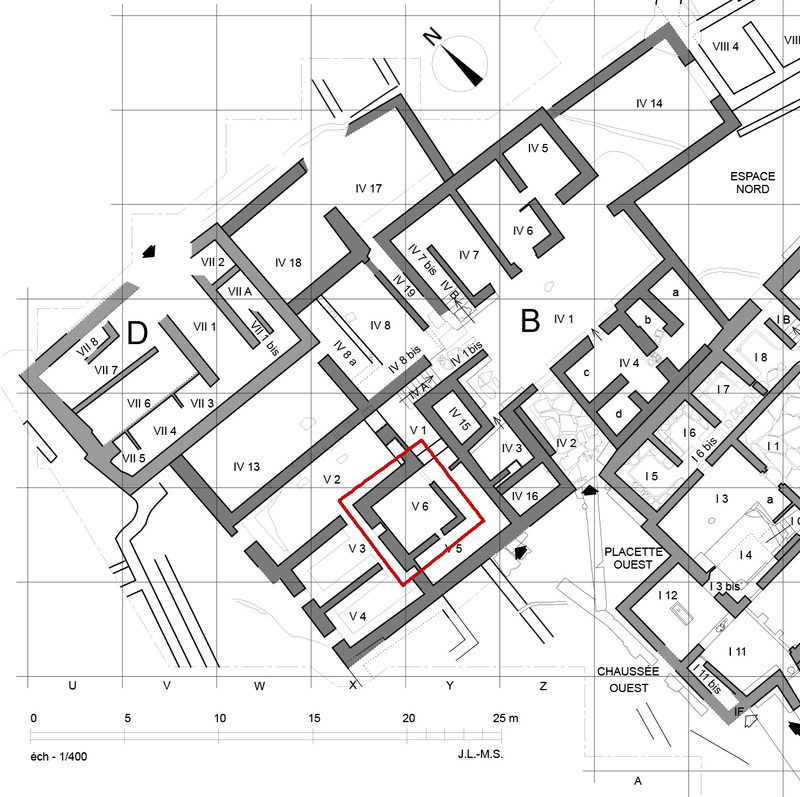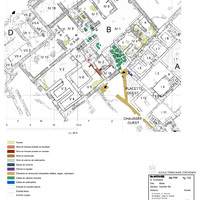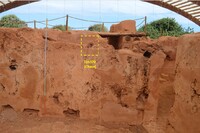Space V 6
Code name (Unique Key)
Spa178
Name of the space
Space V 6
Location code
Function of the space
Storeroom
Architectural features
Doorframes
Floor covering
Wall covering
General description of the space
Square space (3.00 x 3.15 m), accessible only from the Eastern wall, via corridor V1. The walls are preserved at a height of about 1.50 - 1.60 m. As in all underground spaces - apart from Space 5 - they were coated by blue mortar. The floor was coated by whitish or blue mortar and carries a slight inclination to the North-East.
On the door we can observe traces of the doorframe. On the South wall there is a window, on which we can observe traces of the wooden frame as well as two protruding pockets, made by earth, that supported a quincunx structure by two cylindrical pieces of wood. Schmid and Treuil think that is it not possible that this structure, a window bar, was not so much to prevent, but to control the access to the opening and, by consequence, to Space V5.
On the door we can observe traces of the doorframe. On the South wall there is a window, on which we can observe traces of the wooden frame as well as two protruding pockets, made by earth, that supported a quincunx structure by two cylindrical pieces of wood. Schmid and Treuil think that is it not possible that this structure, a window bar, was not so much to prevent, but to control the access to the opening and, by consequence, to Space V5.



