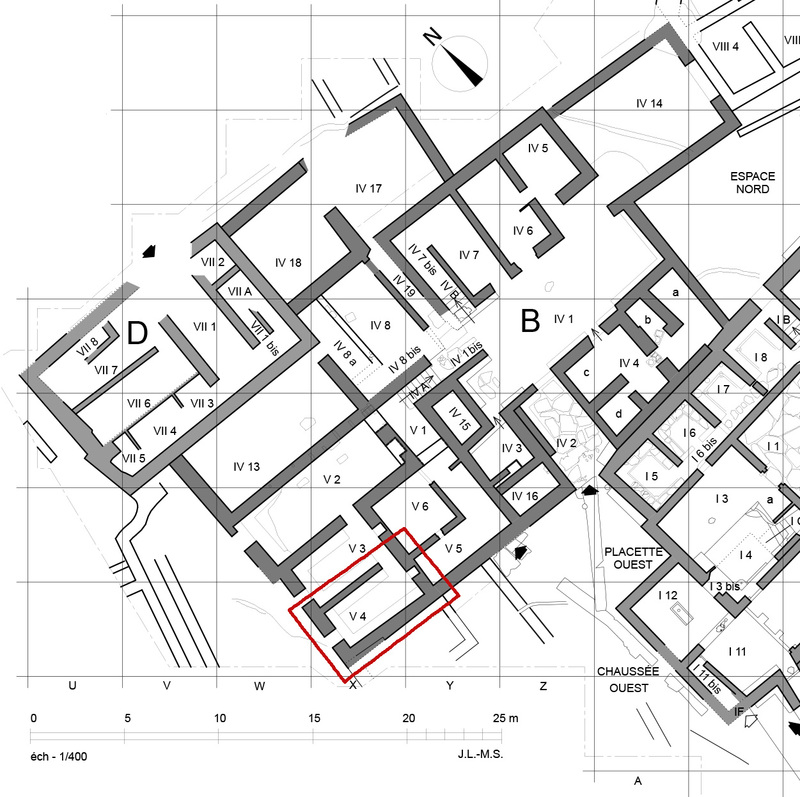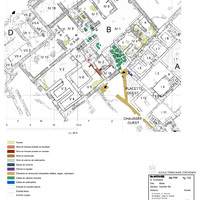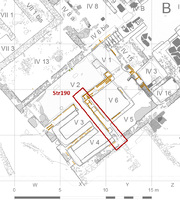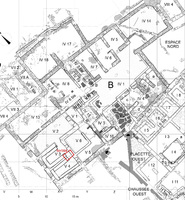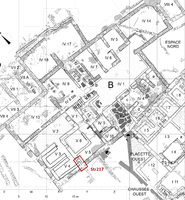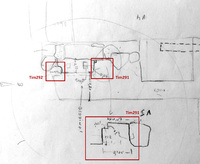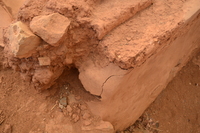Space V 4
Code name (Unique Key)
Spa176
Name of the space
Space V 4
Location code
Function of the space
Storeroom
Architectural features
Banquettes (benches)
Platform
Doorframes
Threshold
General description of the space
Rectangular space (4.75 - 4.80 x 2.30 x 2.40 m). The walls are preserved at a height of about 1.30 m from ground level. As in all underground spaces - apart from Space V5 - the walls were coated with a blue mortar. The floor was coated with a whitish or blue mortar.
The room is accessible via a door on the North wall, coming form Space V3. The door carries traces of the doorframe and the threshold.
On the Eastern wall there is a niche at about 1.00 - 1.05 m from ground level. On the Western wall there is a ventilating opening at 0.89 m from ground level, at the back of an embrasure 0.74 m wide.
Along the North wall lies a platform, 0.07 - 0.10 high. Along the Western and Southern walls lie two benches, the former 0.33 m high and the latter 0.19 - 0.25 m high.
No objects were found on the ground level.
The room is accessible via a door on the North wall, coming form Space V3. The door carries traces of the doorframe and the threshold.
On the Eastern wall there is a niche at about 1.00 - 1.05 m from ground level. On the Western wall there is a ventilating opening at 0.89 m from ground level, at the back of an embrasure 0.74 m wide.
Along the North wall lies a platform, 0.07 - 0.10 high. Along the Western and Southern walls lie two benches, the former 0.33 m high and the latter 0.19 - 0.25 m high.
No objects were found on the ground level.

