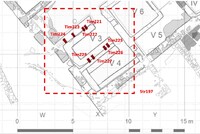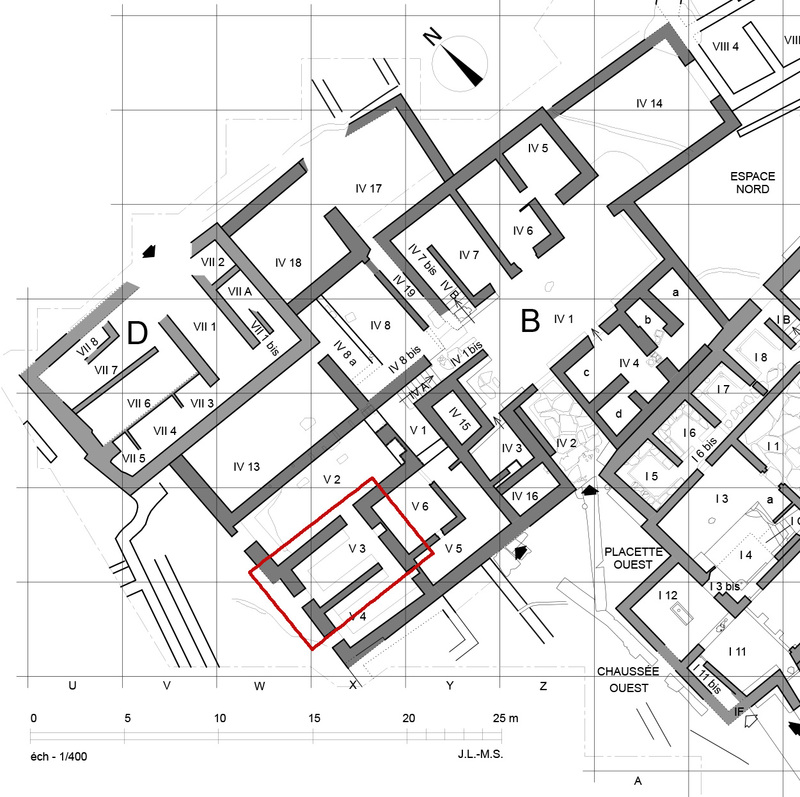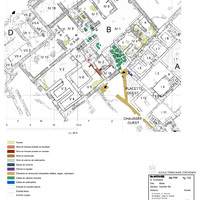Space V3
Code name (Unique Key)
Spa175
Name of the space
Space V3
Location code
Function of the space
Storeroom
Circulation
Architectural features
Doorframes
Floor covering
Wall covering
Platform
General description of the space
Rectangular space (4.70 - 4.75 x 2.55 m). The walls are preserved at a height of about 1.50 to about 1.90 m. As in all underground spaces - apart from Space V5 - they were coated with a blue mortar.
The floor was coated with a blue or whitish mortar, and is inclined to the North (towards V2).
There are two doors, one on the North wall, leading to Space V2, and one in the south, leading to Space V4. The former carries traces of the doorframe and the threshold.
Along the Northern, Western and Southern wall there is a platform, 0.05 - 0.08 m high and 0.56 to 0.60 m deep. On the Western and Eastern edges of the platform we can observe the traces of the position of two vases.
On the Western wall there is a ventilating opening, at a height of 1.20 m from ground level. The opening is placed at the back of an embrasure of 0.74 m deep. Only the sill and the lower part of the boards (tableaux) are preserved.
On the Eastern wall there is a quadrangular niche, placed at a height of 1.20 m from ground level.
The floor was coated with a blue or whitish mortar, and is inclined to the North (towards V2).
There are two doors, one on the North wall, leading to Space V2, and one in the south, leading to Space V4. The former carries traces of the doorframe and the threshold.
Along the Northern, Western and Southern wall there is a platform, 0.05 - 0.08 m high and 0.56 to 0.60 m deep. On the Western and Eastern edges of the platform we can observe the traces of the position of two vases.
On the Western wall there is a ventilating opening, at a height of 1.20 m from ground level. The opening is placed at the back of an embrasure of 0.74 m deep. Only the sill and the lower part of the boards (tableaux) are preserved.
On the Eastern wall there is a quadrangular niche, placed at a height of 1.20 m from ground level.
Linked resources
-
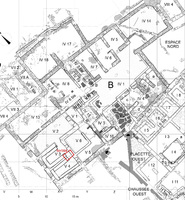
-
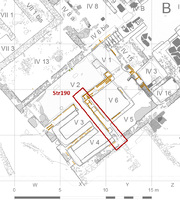 Longitudinal reinforcement elements are identified on both sides of the wa...
Longitudinal reinforcement elements are identified on both sides of the wa... -
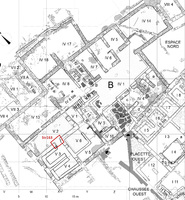
-
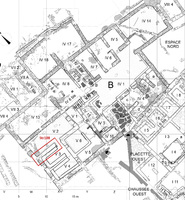 On this wall we find a transversal horizontal timber placed right next to t...
On this wall we find a transversal horizontal timber placed right next to t... -
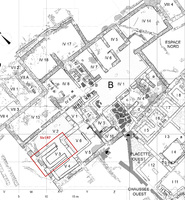
-
-
-
-
-
-
-
-
The hole starts as rectangular but the section diminishes inside the wall. ...
-
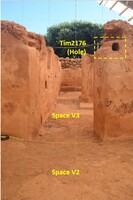
-
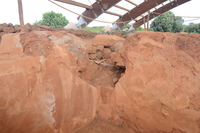 It starts as a rectangular hole but along the wall the height diminishes, w...
It starts as a rectangular hole but along the wall the height diminishes, w... -
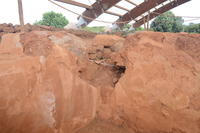 It starts as a rectangular hole but along the wall the height diminishes, w...
It starts as a rectangular hole but along the wall the height diminishes, w... -
It is a hole left by the presence of two longitudinal timbers, that is why ...
-
The height of the hole is not stable...
-
-
-
One of a pair of two holes corresponding to a pair of horizontal timbers re...
-
It is one hole of two adjacent ones, corresponding to a twin pair of timber...
-
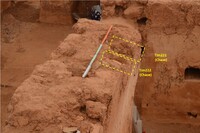
-
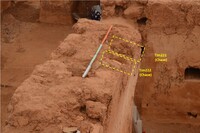
-
