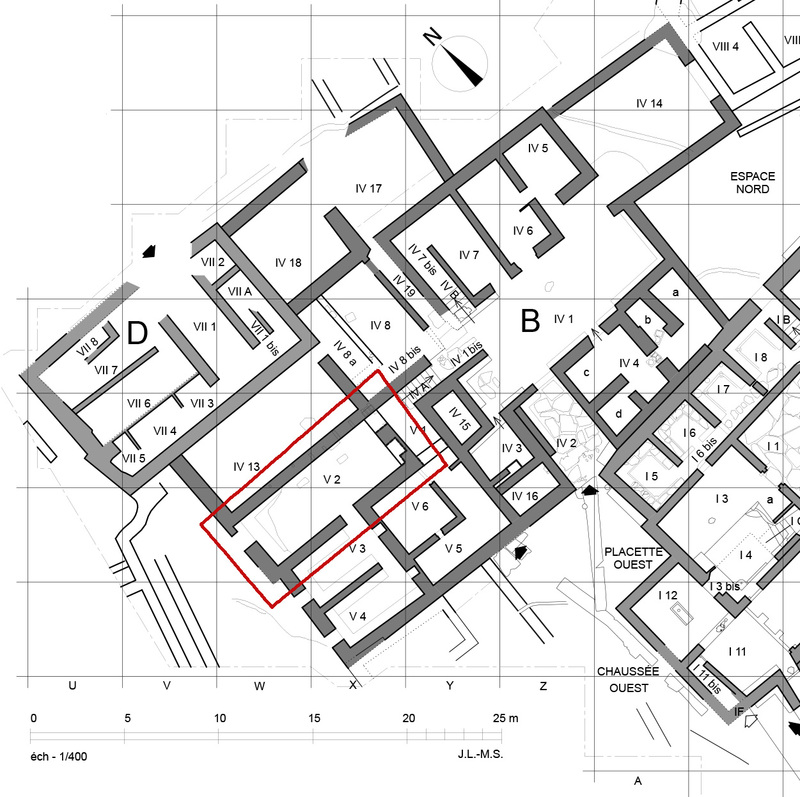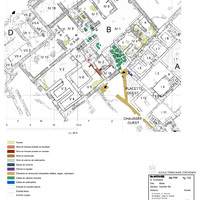Space V2
Code name (Unique Key)
Spa174
Name of the space
Space V2
Location code
Function of the space
Circulation
Storeroom
Architectural features
Doorframes
Threshold
Platform
Floor covering
Wall covering
General description of the space
Trapezoid space (3.00 - 3.10 x 8.55 - 8.65 m). The floor is inclined to the South, towards Space V3. Two rectangular holes on the floor perhaps point to the existence of wooden pots. The walls are preserved at a height of about 1.50 to 1.90 m above the ground level. As in all underground spaces - apart from Space V5 - the walls were coated with blue mortar. The floor was coated with either whitish or blue mortar.
There are two doors, one on the Eastern wall, forming the room's main entrance from corridor V1, and one on the Southern wall leading to Spaces V3 and V4. The former carries traces of the doorframe and the threshold.
On the Eastern wall, next to the door, there is a niche of 0.94 m width and 0.55 m depth, with the same height as the door. Inside the niche, a bronze spearhead was found.
On the Western wall there is a ventilating opening at a height of about 1.18 m from the ground level. Only the sill and the lower part of the boards (tableaux) are preserved.
Along the Western wall and part of the Northern wall there is a platform of about 0.50 m height.
There are two doors, one on the Eastern wall, forming the room's main entrance from corridor V1, and one on the Southern wall leading to Spaces V3 and V4. The former carries traces of the doorframe and the threshold.
On the Eastern wall, next to the door, there is a niche of 0.94 m width and 0.55 m depth, with the same height as the door. Inside the niche, a bronze spearhead was found.
On the Western wall there is a ventilating opening at a height of about 1.18 m from the ground level. Only the sill and the lower part of the boards (tableaux) are preserved.
Along the Western wall and part of the Northern wall there is a platform of about 0.50 m height.
Linked resources
-
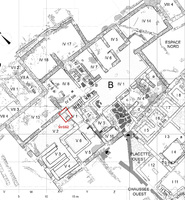
-
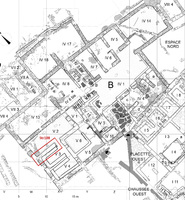 On this wall we find a transversal horizontal timber placed right next to t...
On this wall we find a transversal horizontal timber placed right next to t... -
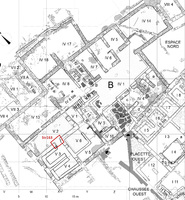
-
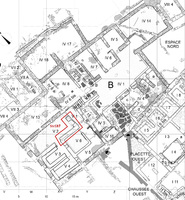
-
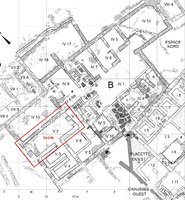
-
-
-
-
-
-
-
The hole starts as rectangular but the section diminishes inside the wall. ...
-
This lintel is today restored, so the hole has been filled with a timber pi...
-
This lintel has been restored, so the hole has been filled with a timber pi...
-
This lintel has been restored, so the hole has been filled with a timber pi...
-
Restored lintel...
-
Lintel restored...
-
Lintel restored...
-
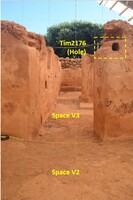
-
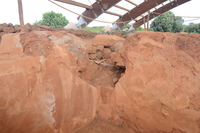 It starts as a rectangular hole but along the wall the height diminishes, w...
It starts as a rectangular hole but along the wall the height diminishes, w... -
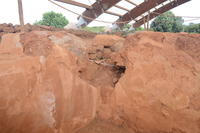 It starts as a rectangular hole but along the wall the height diminishes, w...
It starts as a rectangular hole but along the wall the height diminishes, w... -
-
-
-

