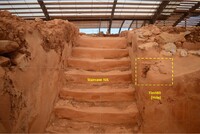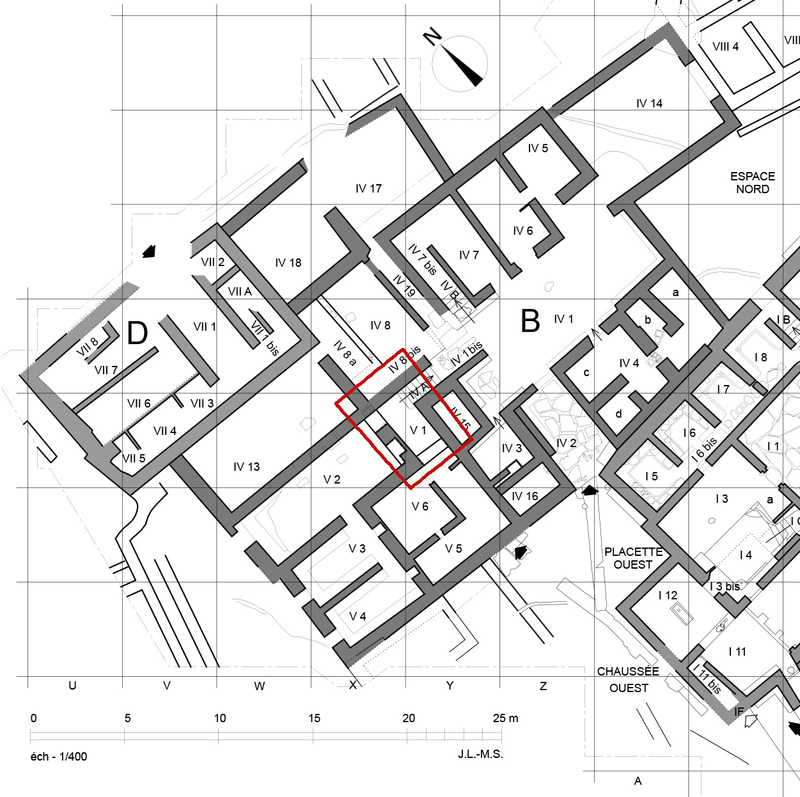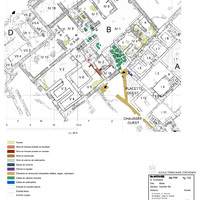Space V1
Code name (Unique Key)
Spa173
Name of the space
Space V1
Location code
Function of the space
Circulation
Architectural features
Doorframes
Floor covering
Wall covering
Partition wall
General description of the space
Almost rectangular corridor (4.80 x 1.65- 1.80 m) which distributes the circulation from staircase IV A around the underground spaces. The walls are preserved at a height of around 1.50 to around 1.90 m. As in all underground spaces of Building B - apart from V5 - they were coated with a blue mortar. The floor was coated by either a whitish or a blue mortar.
The corridor is delineated in the South by a partition wall which bears an opening, leading to Space V5, yet with no traces of a closing device. Two doors on the Eastern wall lead to spaces V6 and V2, respectively. No objects were found in this space.
The corridor is delineated in the South by a partition wall which bears an opening, leading to Space V5, yet with no traces of a closing device. Two doors on the Eastern wall lead to spaces V6 and V2, respectively. No objects were found in this space.
Linked resources
-
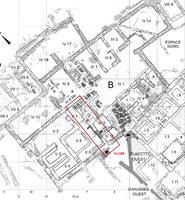 Longitudinal reinforcement elements at four spots, either individual or in ...
Longitudinal reinforcement elements at four spots, either individual or in ... -
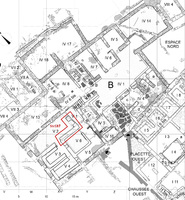
-
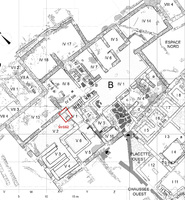
-
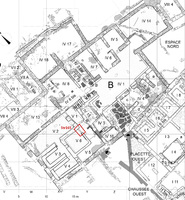 This area of the building has been extensively restored. Thus, many structu...
This area of the building has been extensively restored. Thus, many structu... -

-
Trace of wooden plank for the pivot hole of the door on the side of Space V...
-
-
-
-
-
This lintel is today restored, so the hole has been filled with a timber pi...
-
This lintel has been restored, so the hole has been filled with a timber pi...
-
This lintel has been restored, so the hole has been filled with a timber pi...
-
Restored lintel...
-
Lintel restored...
-
Lintel restored...
-
It is a quasi - rectangular hole. It starts at 0.14m of width but at the fa...
-
-
-
-
-
-
