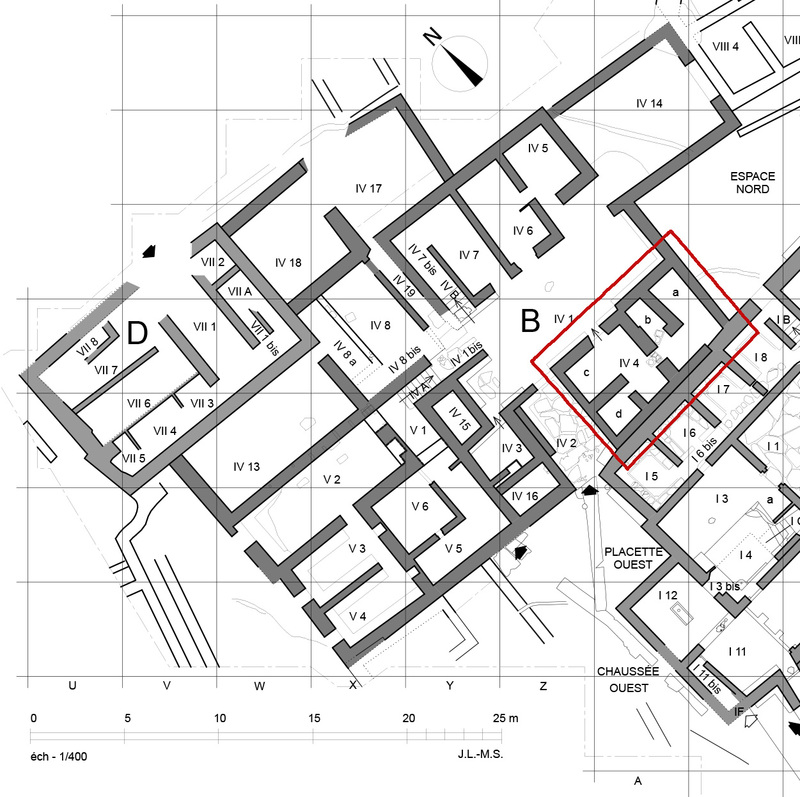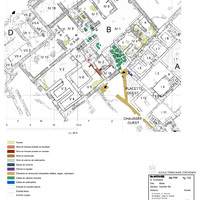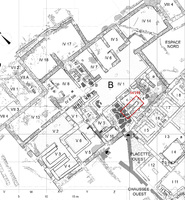Space IV 4
Code name (Unique Key)
Spa154
Name of the space
Space IV 4
Location code
Function of the space
Animal husbandry
Architectural features
Partition wall
Trough (auge)
General description of the space
Approximately rectangular space (8.00 x 4.10 - 4.30 m), located in the South-East corner of Building B, divided into four (4) compartments (IV 4a, IV 4b, IV 4c, IV 4d) by three (3) partition walls. The only access is a door on the North Wall, leading to Space IV 1, which lies at a level higher by 0.40 m. The walls in Space IV 4 are preserved at a height of 0.55 - 0.60 m, and carry no traces of mortar at all. Both the Northern and the Southern walls carry a serration each. The floor has not been identified and was probably shaped, at least partly, by the natural bedrock. Rubble of "sideropetra" at the door opening may indicate the foundation for the threshold; another such structure next to the entrance may correspond to traces of a pedestal.
Numerous troughs made of sandstone ("ammouda") were found in the room, many of them double. It is possible to restitute the initial position of most of them. This reinforces the hypothesis according to which this space was dedicated to animals, most probably sheep.
Numerous troughs made of sandstone ("ammouda") were found in the room, many of them double. It is possible to restitute the initial position of most of them. This reinforces the hypothesis according to which this space was dedicated to animals, most probably sheep.



