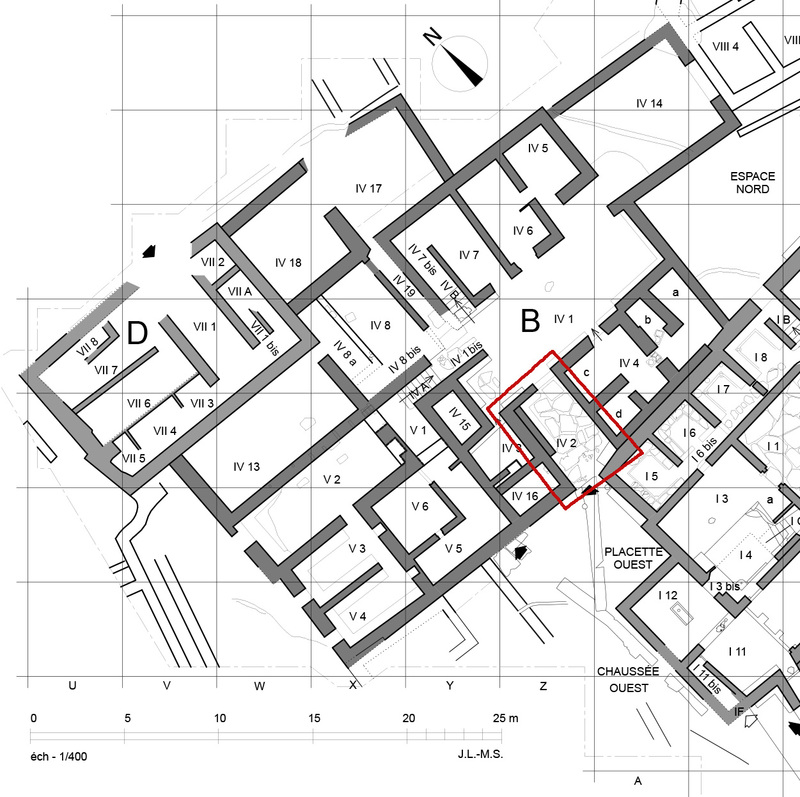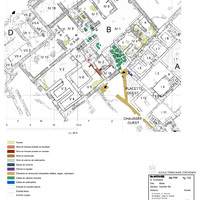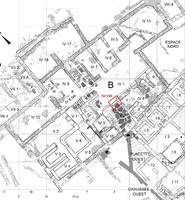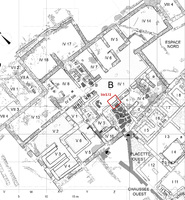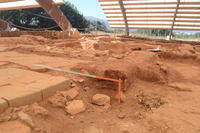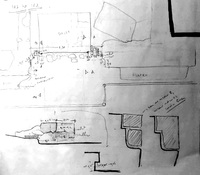Space IV 2
Code name (Unique Key)
Spa152
Name of the space
Space IV 2
Location code
Function of the space
Circulation
Architectural features
Banquettes (benches)
Paving
Floor covering
Threshold
Wall covering
General description of the space
Almost rectangular space (2.60 - 3.00 x 5.00 m). The walls only survive for few centimeters above the floor level. The floor is very well preserved, made by large limestone slabs. In between the slabs, two layers of white mortar (floor covering) are preserved.
This is the building's vestibule, with the main entrance on the Southern wall. A threshold and two stone column bases point to the main door's place. The two wooden colums must have supported a porch. Another opening on the Western wall leads to Space IV 16, but there is no trace left of it. Along the Southern wall, but also along the Northern / Western corners, lay two benches. The benches may indicate that apart from circulation, this space could have been used as a waiting room of some sort.
No objects were found on the ground level.
This is the building's vestibule, with the main entrance on the Southern wall. A threshold and two stone column bases point to the main door's place. The two wooden colums must have supported a porch. Another opening on the Western wall leads to Space IV 16, but there is no trace left of it. Along the Southern wall, but also along the Northern / Western corners, lay two benches. The benches may indicate that apart from circulation, this space could have been used as a waiting room of some sort.
No objects were found on the ground level.

