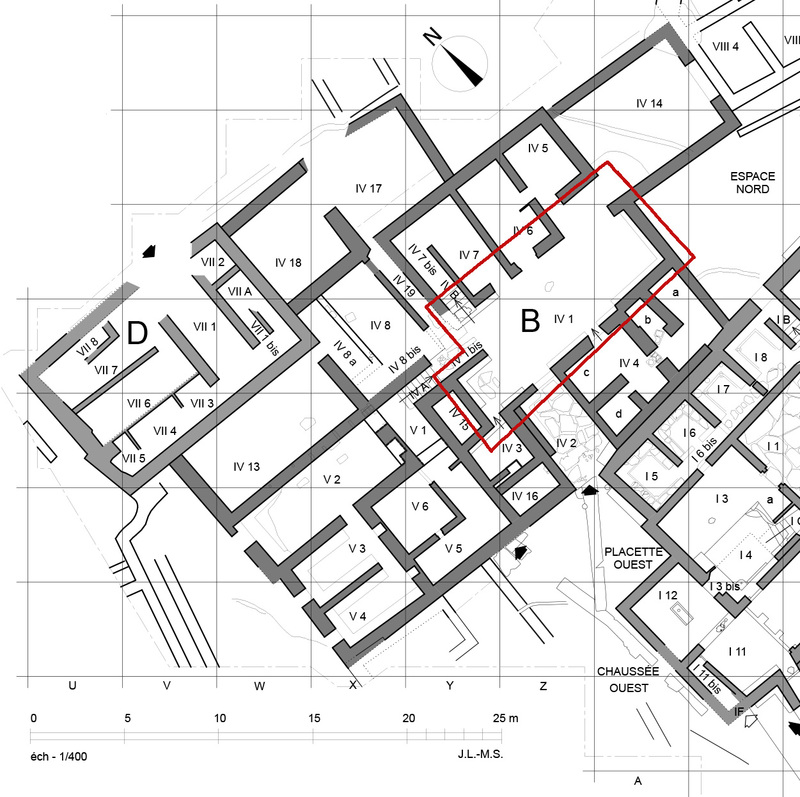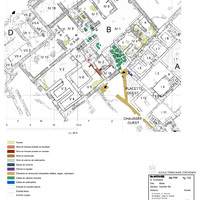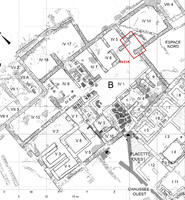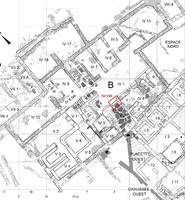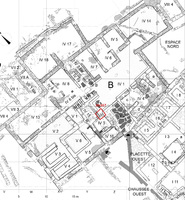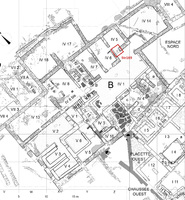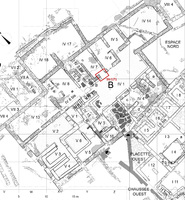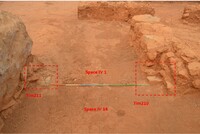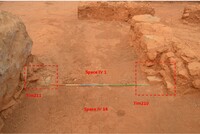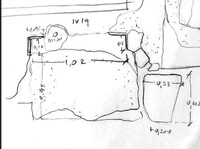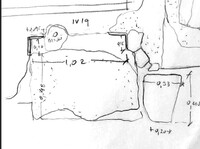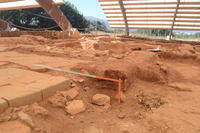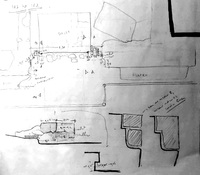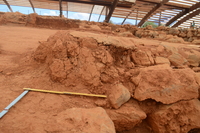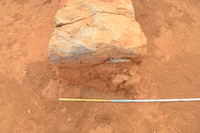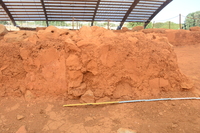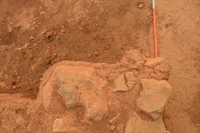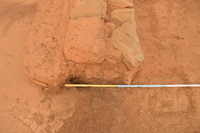Space IV 1
Code name (Unique Key)
Spa150
Name of the space
Space IV 1
Location code
Function of the space
Circulation
Reception
Architectural features
Wall covering
Banquettes (benches)
Floor covering
Threshold
General description of the space
The largest space in Building B, of irregular shape, close to rectangular (10.50 - 12.60 x 5.10 - 5.70, or 60m2 approx.). Unevenly preserved, the wall covering is made everywhere out of white mortar. The floor is well preserved, coated with a whitish coarse mortar and with a general inclination from the East to the West. Several cavities on the floor made René Treuil and Martin Scmhid think of possible potholes.
This is a central space in the building, with eleven (11) doors / openings giving access to other spaces. The largest is the one leading to Space IV4, comprising two door-leaves and a threshold. Along all walls, apart from those delineating Spaces IV5 and IV6, benches are found; those on the South and South-East seem to belong to the room's initial phase, and the rest seems to have been added at a later stage.
The room's function was, on the one hand, obviously to distribute the circulation around the building. Yet the benches may point at a reception hall; thus, the exact nature of the room remains to be clarified.
No objects were found inside.
This is a central space in the building, with eleven (11) doors / openings giving access to other spaces. The largest is the one leading to Space IV4, comprising two door-leaves and a threshold. Along all walls, apart from those delineating Spaces IV5 and IV6, benches are found; those on the South and South-East seem to belong to the room's initial phase, and the rest seems to have been added at a later stage.
The room's function was, on the one hand, obviously to distribute the circulation around the building. Yet the benches may point at a reception hall; thus, the exact nature of the room remains to be clarified.
No objects were found inside.

